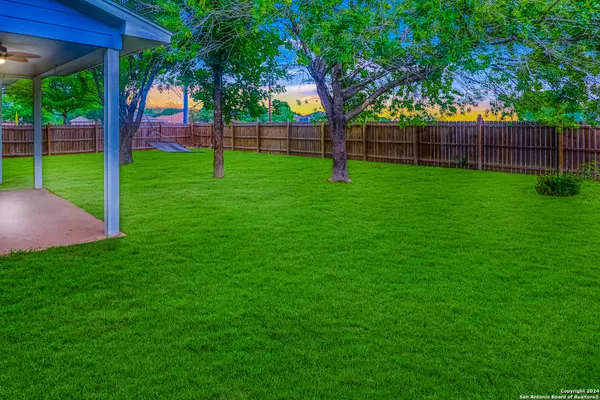$272,000
For more information regarding the value of a property, please contact us for a free consultation.
3 Beds
3 Baths
1,907 SqFt
SOLD DATE : 05/13/2024
Key Details
Property Type Single Family Home
Sub Type Single Residential
Listing Status Sold
Purchase Type For Sale
Square Footage 1,907 sqft
Price per Sqft $142
Subdivision Mission Del Lago
MLS Listing ID 1763364
Sold Date 05/13/24
Style Two Story
Bedrooms 3
Full Baths 2
Half Baths 1
Construction Status Pre-Owned
HOA Fees $29/ann
Year Built 2003
Annual Tax Amount $6,179
Tax Year 2023
Lot Size 10,062 Sqft
Property Description
Introducing a stunning, custom-built stone home in the esteemed Mission Del Lago Subdivision. This two-story gem presents 3 bedrooms, 2.5 baths, and impressive soaring ceilings accentuating the living room's fireplace. Nestled on a generous corner lot adorned with mature trees, this residence offers a serene backdrop within a Golf Course Community. The spacious floor plan encompasses an inviting living room, and eat-in kitchen, with the master suite conveniently located downstairs. Recent professional interior and exterior painting enhance the home's allure, while updates to the master bedroom include luxurious wood grain tile and a newly installed wall-embedded gun cabinet. A chef's delight, the expansive kitchen features granite counters, updated subway-tiled backsplash, and stainless steel appliances. Step outside to the backyard patio, perfect for unwinding amidst the tranquil landscape. Motivated sellers are offering added incentives, including the conveyance of the refrigerator, washer, and dryer with a reasonable offer. Don't miss the opportunity to experience this exceptional property firsthand. Schedule your showing today!
Location
State TX
County Bexar
Area 2301
Rooms
Master Bathroom Main Level 17X10 Tub/Shower Separate, Double Vanity, Tub has Whirlpool, Garden Tub
Master Bedroom Main Level 18X14 Split, DownStairs, Walk-In Closet, Ceiling Fan, Full Bath
Bedroom 2 2nd Level 13X12
Bedroom 3 2nd Level 14X10
Living Room Main Level 23X16
Kitchen Main Level 12X11
Interior
Heating Central, 2 Units
Cooling Two Central
Flooring Carpeting, Ceramic Tile, Laminate
Heat Source Electric
Exterior
Garage Two Car Garage, Attached
Pool None
Amenities Available Pool, Tennis, Clubhouse, Park/Playground, Jogging Trails, Bike Trails, Lake/River Park
Waterfront No
Roof Type Heavy Composition
Private Pool N
Building
Lot Description Corner, Mature Trees (ext feat)
Foundation Slab
Sewer Sewer System, City
Water Water System, City
Construction Status Pre-Owned
Schools
Elementary Schools Gallardo
Middle Schools Losoya
High Schools Southside
School District South Side I.S.D
Others
Acceptable Financing Conventional, FHA, VA, TX Vet, Cash
Listing Terms Conventional, FHA, VA, TX Vet, Cash
Read Less Info
Want to know what your home might be worth? Contact us for a FREE valuation!

Our team is ready to help you sell your home for the highest possible price ASAP








