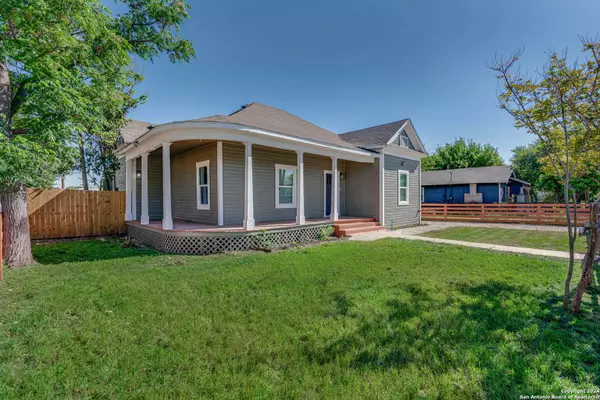$379,900
For more information regarding the value of a property, please contact us for a free consultation.
3 Beds
3 Baths
1,697 SqFt
SOLD DATE : 05/10/2024
Key Details
Property Type Single Family Home
Sub Type Single Residential
Listing Status Sold
Purchase Type For Sale
Square Footage 1,697 sqft
Price per Sqft $223
Subdivision Near Eastside
MLS Listing ID 1764196
Sold Date 05/10/24
Style One Story
Bedrooms 3
Full Baths 3
Construction Status Pre-Owned
Year Built 1930
Annual Tax Amount $6,127
Tax Year 2023
Lot Size 8,232 Sqft
Property Description
Completely renovated craftsman home in the heart of the city completely rebuilt, including a concrete pier foundation, roof, plumbing, electrical, HVAC, and ducting. This beautiful home has three bedrooms and three bathrooms, a true wrap-around porch, high ceilings, and an open floor plan with a contemporary kitchen. Secure parking is provided with an automated gate. The primary suite boasts a designer ensuite bathroom and spacious walk-in closet. Additionally, there's a versatile bonus room/casita spanning over 200 square feet, suitable for a guest room, home office, or more, bringing the total living space to over 1,900 square feet. Situated in close proximity to amenities such as Fairchild Park with pickleball courts, The Pearl, San Antonio Riverwalk, Downtown, Fort Sam Houston, and the medical center, this property is perfect for Airbnb, or as your new home.
Location
State TX
County Bexar
Area 1200
Direction E
Rooms
Master Bathroom Main Level 9X5 Shower Only
Master Bedroom Main Level 14X16 DownStairs, Walk-In Closet
Bedroom 2 Main Level 14X10
Bedroom 3 Main Level 14X14
Living Room Main Level 23X16
Dining Room Main Level 13X13
Kitchen Main Level 15X13
Interior
Heating Central
Cooling One Central
Flooring Laminate
Heat Source Electric
Exterior
Garage None/Not Applicable
Pool None
Amenities Available Pool, Park/Playground, Sports Court, BBQ/Grill
Roof Type Composition
Private Pool N
Building
Water Water System
Construction Status Pre-Owned
Schools
Elementary Schools Bowden
Middle Schools Bowden
High Schools Brackenridge
School District San Antonio I.S.D.
Others
Acceptable Financing Conventional, FHA, VA, TX Vet, Cash
Listing Terms Conventional, FHA, VA, TX Vet, Cash
Read Less Info
Want to know what your home might be worth? Contact us for a FREE valuation!

Our team is ready to help you sell your home for the highest possible price ASAP








