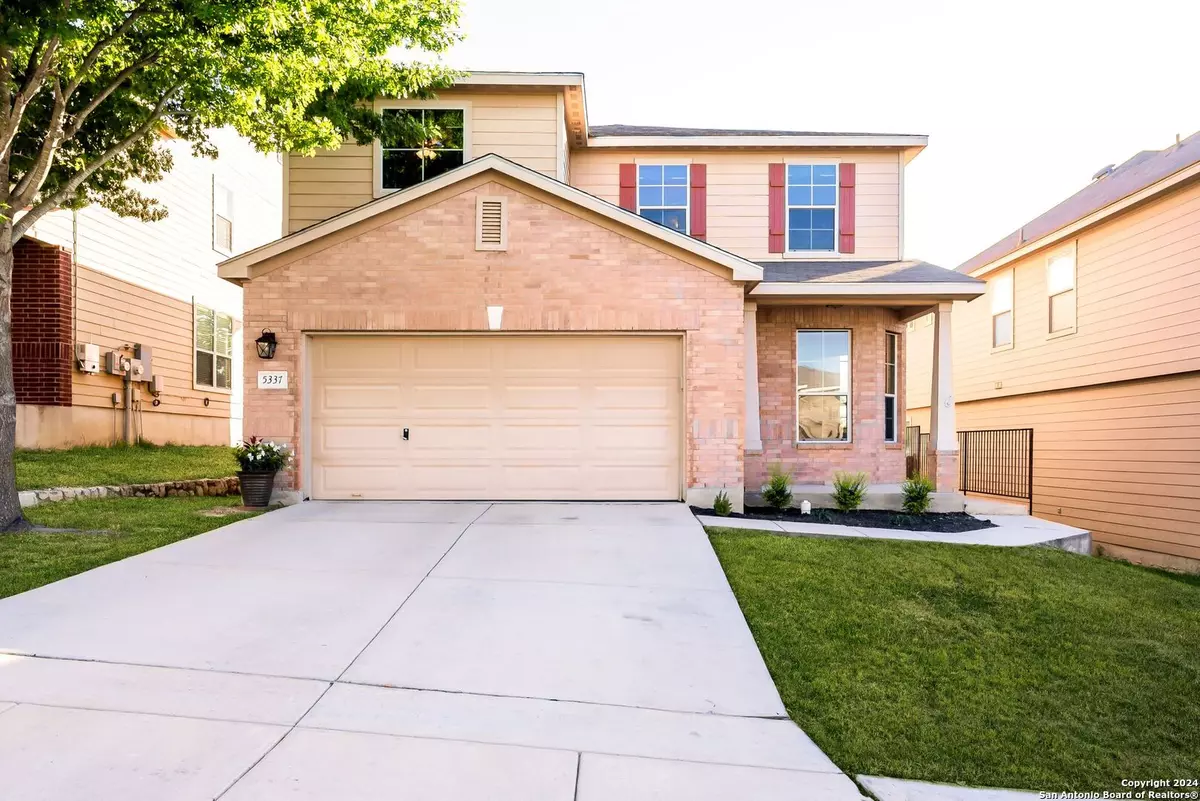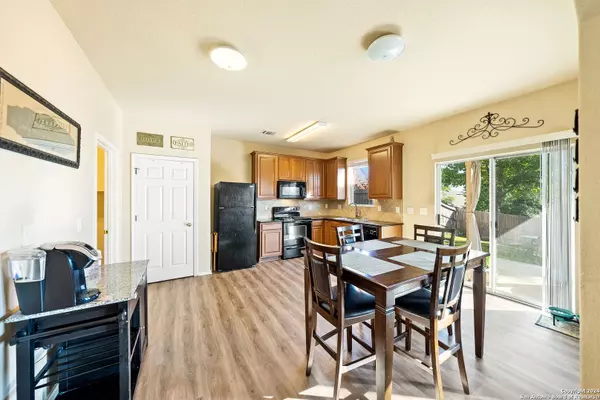$270,000
For more information regarding the value of a property, please contact us for a free consultation.
3 Beds
3 Baths
1,936 SqFt
SOLD DATE : 05/09/2024
Key Details
Property Type Single Family Home
Sub Type Single Residential
Listing Status Sold
Purchase Type For Sale
Square Footage 1,936 sqft
Price per Sqft $139
Subdivision The Ridge At Leon Valley
MLS Listing ID 1763753
Sold Date 05/09/24
Style Two Story
Bedrooms 3
Full Baths 2
Half Baths 1
Construction Status Pre-Owned
HOA Fees $7/ann
Year Built 2010
Annual Tax Amount $6,472
Tax Year 2023
Lot Size 4,965 Sqft
Property Description
*Open House Cancelled 4/6 * Welcome to 5337 Cilantro Pl, nestled in the charming Ridge at Leon Valley community. This delightful residence offers a blend of comfort and convenience, boasting 3 bedrooms, 2.5 baths, and 1,936 square feet of inviting living space. Upon entry, you are greeted by a warm and inviting atmosphere with the main living area effortlessly flowing into the the kitchen. The separate dining area is perfect for hosting gatherings or family meals. Venture upstairs to discover all three bedrooms, including a generously sized loft area offering endless possibilities, whether utilized as a home office, media room, or children's play area. Embrace the Texas sunshine and evenings on your covered patio, surrounded by lush, mature trees creating a serene outdoor oasis. Residents of this vibrant community will delight in the nearby amenities, including a covered playground and basketball court just a short stroll away. Plus, with a prime location, enjoy easy access to major destinations - only 12 minutes to the Medical Center, 14 minutes to San Antonio International Airport, and a quick 20-minute commute to the bustling heart of downtown San Antonio. Don't miss the opportunity to make this charming and conveniently located home yours.
Location
State TX
County Bexar
Area 0300
Rooms
Master Bathroom 2nd Level 9X8 Tub/Shower Separate, Single Vanity, Garden Tub
Master Bedroom 2nd Level 15X17 Upstairs, Walk-In Closet, Ceiling Fan, Full Bath
Bedroom 2 2nd Level 12X11
Bedroom 3 2nd Level 11X11
Living Room Main Level 15X14
Dining Room Main Level 12X11
Kitchen Main Level 16X16
Interior
Heating Central, Heat Pump
Cooling One Central
Flooring Carpeting, Linoleum, Laminate
Heat Source Electric
Exterior
Exterior Feature Patio Slab, Covered Patio, Privacy Fence, Partial Sprinkler System, Double Pane Windows, Mature Trees, Storm Doors
Garage Two Car Garage, Attached
Pool None
Amenities Available Park/Playground, Basketball Court
Waterfront No
Roof Type Composition
Private Pool N
Building
Lot Description City View
Foundation Slab
Sewer City
Water City
Construction Status Pre-Owned
Schools
Elementary Schools Powell Lawrence
Middle Schools Ross Sul
High Schools Holmes Oliver W
School District Northside
Others
Acceptable Financing Conventional, FHA, VA, Cash
Listing Terms Conventional, FHA, VA, Cash
Read Less Info
Want to know what your home might be worth? Contact us for a FREE valuation!

Our team is ready to help you sell your home for the highest possible price ASAP








