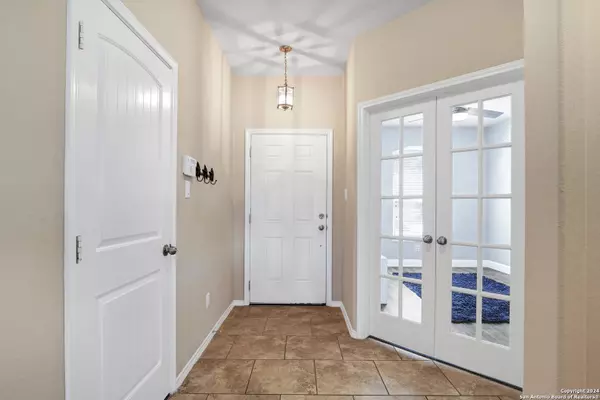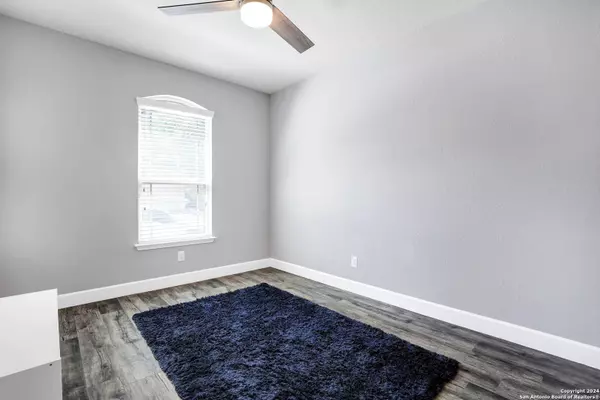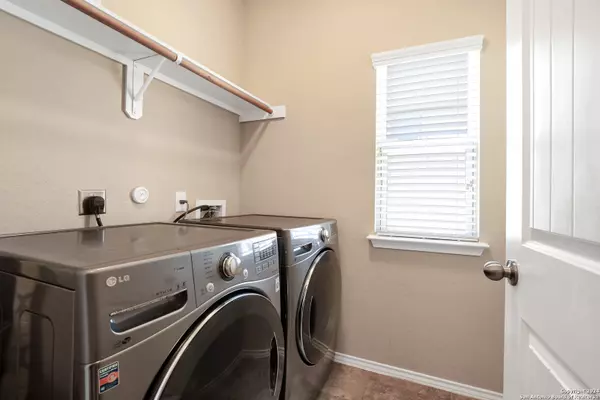$270,000
For more information regarding the value of a property, please contact us for a free consultation.
3 Beds
2 Baths
1,717 SqFt
SOLD DATE : 05/08/2024
Key Details
Property Type Single Family Home
Sub Type Single Residential
Listing Status Sold
Purchase Type For Sale
Square Footage 1,717 sqft
Price per Sqft $157
Subdivision Cb 4332L Marbach Village Ut-1
MLS Listing ID 1763138
Sold Date 05/08/24
Style One Story,Traditional
Bedrooms 3
Full Baths 2
Construction Status Pre-Owned
HOA Fees $22/ann
Year Built 2013
Annual Tax Amount $5,040
Tax Year 2023
Lot Size 5,684 Sqft
Property Description
Welcome to this meticulously kept, single-owner home nestled on a serene greenbelt in the rapidly growing far west side of San Antonio. With 1717 square feet of thoughtfully designed living space, this home strikes the perfect balance between spaciousness and cozy comfort. The flexible floor plan includes three bedrooms and a front study that easily transitions into whatever space your lifestyle requires, from a home office to a craft room. Step inside to discover a home where every detail has been considered for both function and style. The primary suite serves as a peaceful sanctuary, featuring a generous en suite bathroom with both a standing shower and a luxurious garden tub, alongside dual vanity sinks for convenience. The home's flooring-a tasteful combination of tile and luxury vinyl plank-extends an invitation of warmth and durability to every room. Outside, the property's generous backyard awaits, offering a private retreat for relaxation or entertainment, all while enjoying the natural beauty of the adjacent greenbelt. Practical features like the home's sprinkler system and water softener system convey, ensuring this home is as comfortable as it is beautiful. Located within the esteemed Northside Independent School District and mere minutes from Lackland AFB, shopping centers, and all the conveniences San Antonio has to offer, this home is ideally positioned for both families and professionals alike. Don't miss the opportunity to make this well-cared-for residence your new home. Its combination of location, condition, and features makes it a standout offering in today's market. Schedule your viewing today and come see what makes this house so special.
Location
State TX
County Bexar
Area 0200
Rooms
Master Bathroom Main Level 10X10 Tub/Shower Separate, Double Vanity, Garden Tub
Master Bedroom Main Level 15X12 Walk-In Closet, Ceiling Fan, Full Bath
Bedroom 2 Main Level 11X11
Bedroom 3 Main Level 11X11
Kitchen Main Level 21X15
Study/Office Room Main Level 13X10
Interior
Heating Central
Cooling One Central
Flooring Carpeting, Vinyl
Heat Source Electric
Exterior
Exterior Feature Patio Slab, Covered Patio, Privacy Fence, Sprinkler System, Mature Trees
Garage Two Car Garage
Pool None
Amenities Available None
Waterfront No
Roof Type Composition
Private Pool N
Building
Lot Description On Greenbelt
Foundation Slab
Sewer City
Water City
Construction Status Pre-Owned
Schools
Elementary Schools Adams Hill
Middle Schools Pease E. M.
High Schools Stevens
School District Northside
Others
Acceptable Financing Conventional, FHA, VA, Cash, Investors OK, USDA
Listing Terms Conventional, FHA, VA, Cash, Investors OK, USDA
Read Less Info
Want to know what your home might be worth? Contact us for a FREE valuation!

Our team is ready to help you sell your home for the highest possible price ASAP








