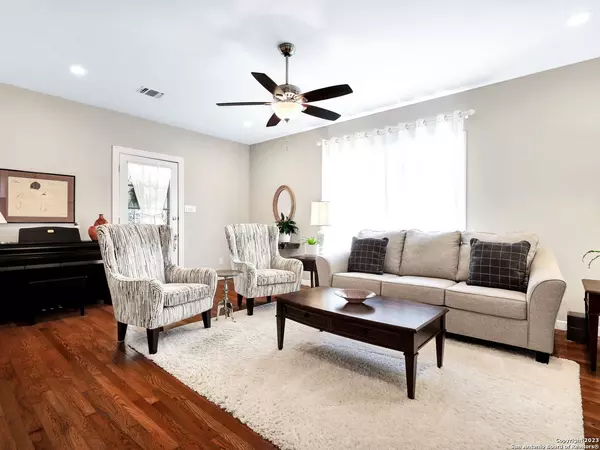$325,000
For more information regarding the value of a property, please contact us for a free consultation.
3 Beds
2 Baths
1,702 SqFt
SOLD DATE : 04/30/2024
Key Details
Property Type Single Family Home
Sub Type Single Residential
Listing Status Sold
Purchase Type For Sale
Square Footage 1,702 sqft
Price per Sqft $190
Subdivision Olmos Park Terrace
MLS Listing ID 1748464
Sold Date 04/30/24
Style One Story,Historic/Older
Bedrooms 3
Full Baths 2
Construction Status Pre-Owned
Year Built 1939
Annual Tax Amount $9,366
Tax Year 2022
Lot Size 9,670 Sqft
Property Description
Welcome to the perfect blend of residential comfort and entrepreneurial opportunity! This remarkable move-in ready property, strategically located on a high-visibility corner lot between San Pedro Ave and W Hermosa Ave, in the historic Olmos Park Terrace neighborhood is a unique gem that invites you to seamlessly integrate your small business with the convenience of a cozy home. The location of this property is not just about visibility; it's about accessibility and convenience. Positioned on a high-traffic corner, your business will be exposed to a constant flow of potential clients and customers. Imagine the convenience of meeting clients at your own residence, eliminating the need for external meeting spaces or rented offices. Whether you are a therapist looking for a tranquil setting, a web designer seeking inspiration, or an architect envisioning your next project, this property allows you to seamlessly intertwine your professional life with the comforts of home. From its prime location and light commercial zoning to the flexibility of utilizing homestead tax exemptions and a personal residence loan, this property is a strategic investment for any aspiring entrepreneur. Stop paying rent and start building your business legacy in a space that evolves with you. Your dream business awaits at the corner of San Pedro Ave and W Hermosa Ave. Enjoy lower city taxes due to the historical tax rate. Work/ Live space. Zoned R-4: residential & and O-1 (Small and medium office uses, attorney, banks, worship facilities, public and private school, employment agency, library, medical clinic, optician, interior decorator studio). Schedule your private tour today.
Location
State TX
County Bexar
Area 0900
Direction W
Rooms
Master Bathroom Main Level 6X7 Shower Only, Single Vanity
Master Bedroom Main Level 15X12 Split, DownStairs, Outside Access, Walk-In Closet, Ceiling Fan, Full Bath
Bedroom 2 Main Level 13X12
Bedroom 3 Main Level 13X11
Living Room Main Level 20X14
Kitchen Main Level 19X12
Interior
Heating Central
Cooling Two Central
Flooring Carpeting, Ceramic Tile, Wood
Heat Source Electric
Exterior
Exterior Feature Patio Slab, Privacy Fence
Garage Converted Garage
Pool None
Amenities Available None
Waterfront No
Roof Type Composition
Private Pool N
Building
Lot Description Corner, Mature Trees (ext feat), Level
Faces North
Sewer Sewer System
Water Water System
Construction Status Pre-Owned
Schools
Elementary Schools Rogers
Middle Schools Mark Twain
High Schools Edison
School District San Antonio I.S.D.
Others
Acceptable Financing Conventional, FHA, VA, TX Vet, Cash
Listing Terms Conventional, FHA, VA, TX Vet, Cash
Read Less Info
Want to know what your home might be worth? Contact us for a FREE valuation!

Our team is ready to help you sell your home for the highest possible price ASAP








