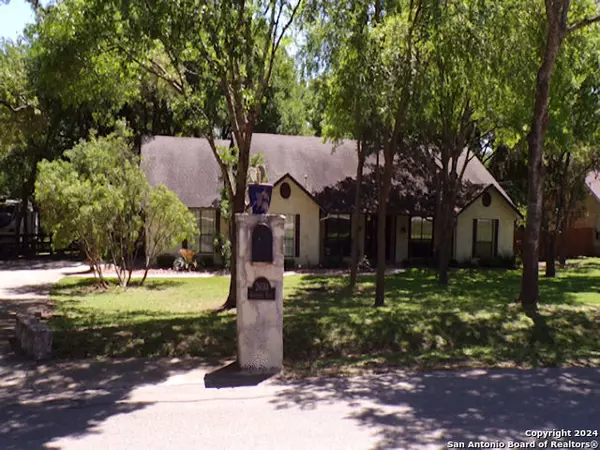$745,000
For more information regarding the value of a property, please contact us for a free consultation.
4 Beds
3 Baths
2,904 SqFt
SOLD DATE : 04/29/2024
Key Details
Property Type Single Family Home
Sub Type Single Residential
Listing Status Sold
Purchase Type For Sale
Square Footage 2,904 sqft
Price per Sqft $256
Subdivision Scenic Oaks
MLS Listing ID 1757677
Sold Date 04/29/24
Style One Story,Ranch
Bedrooms 4
Full Baths 2
Half Baths 1
Construction Status Pre-Owned
HOA Fees $75/qua
Year Built 1986
Annual Tax Amount $12,339
Tax Year 2023
Lot Size 1.080 Acres
Property Description
Get a country feeling just minutes away from shopping/restaurants in this sought after gated/24 hr. guarded community.1 story ranch sits on 1.08 acres with trees, lush landscaping, heated pool with calming waterfall. open floor plan, exquisitely detailed tile floors, plantation shutters, vaulted wood ceiling, gas cooking & convection oven, 2 gas FP/1 in primary BR, oversized patio plumbed with gas for hot tub, reverse osmosis water system, playhouse, large shed, sprinkler system, wired for security cameras, RV cement slab w/ 30amp plug. most large potted flowers/plants convey. Security cameras in use. Owner is a Licensed Real-estate agent. please verify room sizes.
Location
State TX
County Bexar
Area 1005
Rooms
Master Bathroom Main Level 18X8 Tub/Shower Separate, Double Vanity, Tub has Whirlpool, Garden Tub
Master Bedroom Main Level 24X14 Outside Access, Sitting Room, Walk-In Closet, Ceiling Fan, Full Bath
Bedroom 2 Main Level 12X13
Bedroom 3 Main Level 12X13
Bedroom 4 Main Level 12X12
Dining Room Main Level 15X12
Kitchen Main Level 10X15
Family Room Main Level 18X22
Interior
Heating Central
Cooling One Central
Flooring Ceramic Tile, Parquet
Heat Source Natural Gas
Exterior
Exterior Feature Patio Slab, Sprinkler System, Double Pane Windows, Storage Building/Shed, Has Gutters, Mature Trees
Garage Two Car Garage
Pool In Ground Pool, Pool is Heated
Amenities Available Controlled Access, Clubhouse, Guarded Access
Waterfront No
Roof Type Composition
Private Pool Y
Building
Lot Description Cul-de-Sac/Dead End, Wooded, Mature Trees (ext feat)
Foundation Slab
Sewer Septic
Water Water System
Construction Status Pre-Owned
Schools
Elementary Schools Aue Elementary School
Middle Schools Rawlinson
High Schools Clark
School District Northside
Others
Acceptable Financing Conventional, FHA, Cash
Listing Terms Conventional, FHA, Cash
Read Less Info
Want to know what your home might be worth? Contact us for a FREE valuation!

Our team is ready to help you sell your home for the highest possible price ASAP








