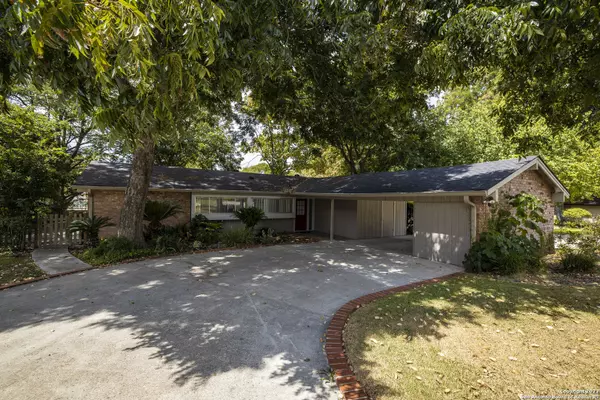$515,000
For more information regarding the value of a property, please contact us for a free consultation.
3 Beds
2 Baths
1,578 SqFt
SOLD DATE : 04/26/2024
Key Details
Property Type Single Family Home
Sub Type Single Residential
Listing Status Sold
Purchase Type For Sale
Square Footage 1,578 sqft
Price per Sqft $326
Subdivision Treasure Island
MLS Listing ID 1760259
Sold Date 04/26/24
Style One Story,Traditional,Craftsman
Bedrooms 3
Full Baths 2
Construction Status Pre-Owned
HOA Fees $87/ann
Year Built 1958
Annual Tax Amount $8,673
Tax Year 2022
Lot Size 0.290 Acres
Property Description
Discover the perfect blend of comfort, style, and tranquility in this 3-bedroom, 2-bath home-an ideal retreat for full-time living or weekend escapes. The thoughtful layout creates a spacious atmosphere in the living and kitchen areas, making the home feel larger than its footprint. Experience ultimate privacy in the master suite with its own full bath. Secondary bedrooms, situated on the opposite side of the house, share a convenient jack and jill bathroom. Amidst a picturesque setting with over 114 feet of waterfront on .29 acres, this property boasts two concrete boat lifts. Entertain guests effortlessly in the expansive outdoor space, complemented by a large circular drive providing ample parking. Don't let the current lower lake levels deter you-see beyond and envision the incredible experiences waiting for you. Keep your water toys organized in the nearby storage area, easily accessible from the boat lift. Embrace the lake life and create lasting memories just a short drive away from both Austin and San Antonio, less than an hour's journey. Despite the lower lake levels, the charm and potential of this home remain unaffected. Come explore the unique beauty and possibilities that await, and envision the incredible experiences that can be created!
Location
State TX
County Guadalupe
Area 2707
Rooms
Master Bathroom Main Level 10X8 Shower Only
Master Bedroom Main Level 12X14 Split, DownStairs, Walk-In Closet, Ceiling Fan, Full Bath
Bedroom 2 Main Level 10X10
Bedroom 3 Main Level 10X10
Living Room Main Level 20X15
Dining Room Main Level 10X15
Kitchen Main Level 8X15
Interior
Heating Central
Cooling One Central
Flooring Ceramic Tile, Laminate
Heat Source Electric
Exterior
Exterior Feature Covered Patio, Wrought Iron Fence, Mature Trees, Dock, Water Front Improved
Garage None/Not Applicable
Pool None
Amenities Available Waterfront Access, Boat Ramp, Fishing Pier
Waterfront No
Roof Type Heavy Composition
Private Pool N
Building
Lot Description Lakefront, On Waterfront, Water View, 1/4 - 1/2 Acre, Level, Improved Water Front, Canal, Lake McQueeney
Foundation Slab
Sewer Septic
Construction Status Pre-Owned
Schools
Elementary Schools Mcqueeney
High Schools Seguin
School District Seguin
Others
Acceptable Financing Conventional, FHA, VA, Cash
Listing Terms Conventional, FHA, VA, Cash
Read Less Info
Want to know what your home might be worth? Contact us for a FREE valuation!

Our team is ready to help you sell your home for the highest possible price ASAP








