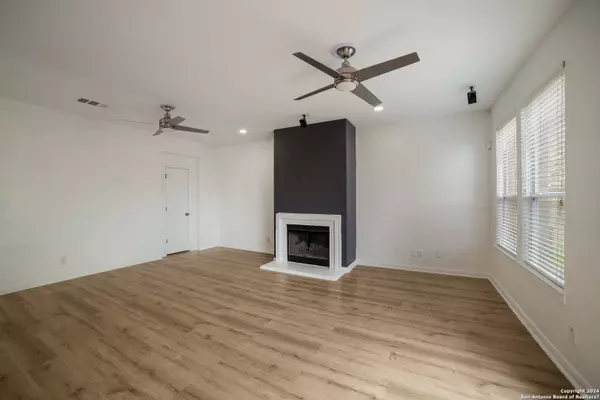$359,000
For more information regarding the value of a property, please contact us for a free consultation.
4 Beds
3 Baths
2,852 SqFt
SOLD DATE : 04/17/2024
Key Details
Property Type Single Family Home
Sub Type Single Residential
Listing Status Sold
Purchase Type For Sale
Square Footage 2,852 sqft
Price per Sqft $125
Subdivision Fox Grove
MLS Listing ID 1755061
Sold Date 04/17/24
Style Two Story
Bedrooms 4
Full Baths 2
Half Baths 1
Construction Status Pre-Owned
HOA Fees $33/ann
Year Built 2005
Annual Tax Amount $7,643
Tax Year 2023
Lot Size 8,973 Sqft
Property Description
Introducing 4703 Bending Grove, a distinguished residence within the Fox Grove community, featuring 4 bedrooms and 2.5 bathrooms. This home is a sanctuary of space, privacy, and entertainment potential. Upon entering, visitors are welcomed into an expansive living area, perfect for family gatherings, movie nights, and social events. The residence is adorned with light wash vinyl wood flooring, seamlessly transitioning into the kitchen, dining area, and an additional family room, complete with a wood-burning fireplace. The kitchen is designed to cater to the culinary enthusiast, boasting extensive countertops and unobstructed views of the dining area, family room, and the vast outdoor deck and backyard. Upstairs, all bedrooms, alongside an extra loft space, offer a private retreat from the day's activities, ensuring a peaceful and secluded living environment. The Fox Grove community enhances this offering with amenities such as a pool, park, sports court, and basketball court. Moreover, the surrounding area is rich with a variety of dining options, recreational activities, and grocery shopping, ensuring a lifestyle of convenience and enjoyment.
Location
State TX
County Bexar
Area 1802
Rooms
Master Bathroom 2nd Level 15X9 Tub/Shower Combo, Double Vanity, Garden Tub
Master Bedroom 2nd Level 17X19 Upstairs, Walk-In Closet, Ceiling Fan, Full Bath
Bedroom 2 2nd Level 13X11
Bedroom 3 2nd Level 13X10
Bedroom 4 2nd Level 15X12
Living Room Main Level 37X22
Dining Room Main Level 12X9
Kitchen Main Level 13X10
Family Room Main Level 20X20
Interior
Heating Central, Other
Cooling One Central
Flooring Ceramic Tile, Vinyl
Heat Source Electric
Exterior
Garage Two Car Garage
Pool None
Amenities Available Pool, Park/Playground, Sports Court, Basketball Court, Other - See Remarks
Roof Type Composition
Private Pool N
Building
Foundation Slab
Sewer City
Water City
Construction Status Pre-Owned
Schools
Elementary Schools Bulverde Creek
Middle Schools Tex Hill
High Schools Johnson
School District North East I.S.D
Others
Acceptable Financing Conventional, FHA, VA, Cash
Listing Terms Conventional, FHA, VA, Cash
Read Less Info
Want to know what your home might be worth? Contact us for a FREE valuation!

Our team is ready to help you sell your home for the highest possible price ASAP








