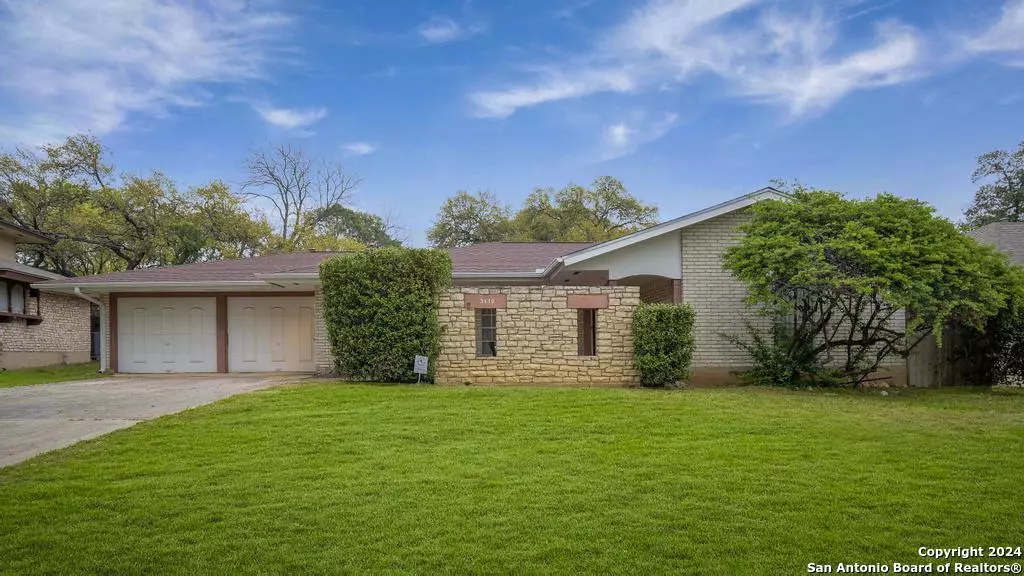$315,000
For more information regarding the value of a property, please contact us for a free consultation.
4 Beds
2 Baths
1,758 SqFt
SOLD DATE : 04/17/2024
Key Details
Property Type Single Family Home
Sub Type Single Residential
Listing Status Sold
Purchase Type For Sale
Square Footage 1,758 sqft
Price per Sqft $179
Subdivision Colonies North
MLS Listing ID 1759466
Sold Date 04/17/24
Style One Story,Traditional
Bedrooms 4
Full Baths 2
Construction Status Pre-Owned
Year Built 1967
Annual Tax Amount $6,867
Tax Year 2023
Lot Size 9,234 Sqft
Property Description
Classic one-story traditional is ready for a new owner to add their style and flair! Nestled in popular Colonies North, it exudes warmth with a charming private courtyard entry, easy floorplan & a shady backyard made for entertaining. The Galley Kitchen is light & bright, offering a double sink, GE microwave, GE Profile electric stove, Frigidaire refrigerator (conveys) & Frigidaire Gallery Stainless dishwasher. The kitchen is flanked on each end by the breakfast nook & dining room which features Plantation shutters and a beautiful built-in buffet, styled with glass front cabinets for amazing storage. A pass through to the huge living room offers a wonderful wet bar with additional cabinets for glassware & bar essentials. A brick fireplace is the main feature in the living room that also showcases lovely French doors leading to the covered patio, with skylights, in the backyard. Other great amenities in this home, include four good sized carpeted bedrooms, with a split primary bedroom with walk-in closet, and en-suite layout. A high beamed ceiling defines the primary bedroom, adding architectural interest. The interior utility room includes both washer & dryer to convey, along with a built-in ironing board. The Barn-style shed, with electricity, also conveys and the Oversized 2-car garage adds extra square footage for storage. Colonies House is a community clubhouse and pool area. This home is just a few minutes to HEB and other shopping, as well as USAA, UTSA & the Medical Center, with an easy hop on to IH-10.
Location
State TX
County Bexar
Area 0500
Rooms
Master Bathroom Main Level 9X6 Shower Only, Single Vanity
Master Bedroom Main Level 14X9 Split, DownStairs, Walk-In Closet, Ceiling Fan, Full Bath
Bedroom 2 Main Level 11X7
Bedroom 3 Main Level 10X10
Bedroom 4 Main Level 9X10
Living Room Main Level 25X17
Dining Room Main Level 10X7
Kitchen Main Level 10X7
Interior
Heating Central
Cooling One Central
Flooring Carpeting, Ceramic Tile
Heat Source Electric
Exterior
Exterior Feature Patio Slab, Covered Patio, Privacy Fence, Partial Sprinkler System, Storage Building/Shed, Has Gutters, Mature Trees
Garage Two Car Garage, Attached
Pool None
Amenities Available Pool, Clubhouse
Waterfront No
Roof Type Composition
Private Pool N
Building
Lot Description Mature Trees (ext feat), Level
Faces South
Foundation Slab
Sewer Sewer System
Water Water System
Construction Status Pre-Owned
Schools
Elementary Schools Colonies North
Middle Schools Hobby William P.
High Schools Clark
School District Northside
Others
Acceptable Financing Conventional, FHA, Cash
Listing Terms Conventional, FHA, Cash
Read Less Info
Want to know what your home might be worth? Contact us for a FREE valuation!

Our team is ready to help you sell your home for the highest possible price ASAP








