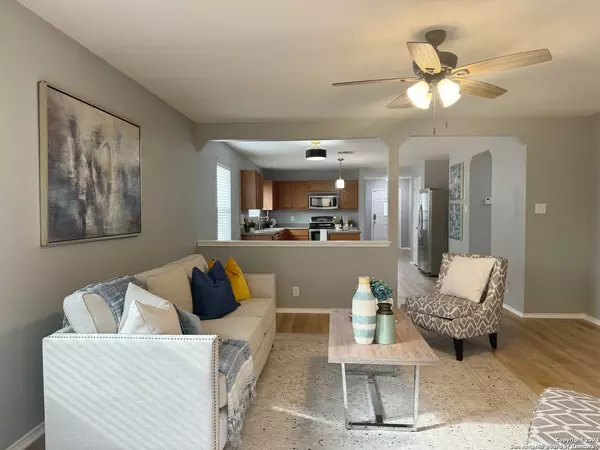$326,000
For more information regarding the value of a property, please contact us for a free consultation.
3 Beds
2 Baths
1,672 SqFt
SOLD DATE : 04/11/2024
Key Details
Property Type Single Family Home
Sub Type Single Residential
Listing Status Sold
Purchase Type For Sale
Square Footage 1,672 sqft
Price per Sqft $194
Subdivision The Park At University Hills
MLS Listing ID 1759283
Sold Date 04/11/24
Style One Story
Bedrooms 3
Full Baths 2
Construction Status Pre-Owned
HOA Fees $20/ann
Year Built 2006
Annual Tax Amount $6,430
Tax Year 2023
Lot Size 4,791 Sqft
Property Description
Open house 3/17 Sunday 11:00am to 2:00pm. PRIME LOCATION! Open-concept great area invite you to this meticulously maintained and upgraded home.Spacious kitchen, complete with a center island and walk-in pantry. It features 3 bedrooms, 2 full bathrooms. Open living space with plenty of natural light, the floor plan feathers a split bedroom layout, soothing spacious master bedroom with stand shower and tub for your relax bath. Newly installed luxury vinyl plank flooring throughout the whole house, Stainless-steel appliances, new washer and dishwasher replaced in 2023. A nice-sized backyard, cover patio for your gathering. The property features 4 side of brick! Enjoy the close proximity to entertainment venues, schools, universities, grocery stores: Costco, HEB, Walmart and other popular attractions like La Cantera, The Rim, Fiesta Texas Theme Park and so much more. With super quick and easy access to 1604 and I-10 your ventures out will surely be effortless. Hamburger nature park is so close by for your jogging, biking, walking... Refrigerator, washer and dryer stay with the house. Let's look at this beauty today, it won't last long.
Location
State TX
County Bexar
Area 0400
Rooms
Master Bathroom Main Level 8X7 Tub/Shower Separate, Single Vanity
Master Bedroom Main Level 16X14 Walk-In Closet, Ceiling Fan, Full Bath
Bedroom 2 Main Level 11X11
Bedroom 3 Main Level 11X11
Living Room Main Level 17X16
Dining Room Main Level 14X10
Kitchen Main Level 14X12
Interior
Heating Central
Cooling One Central
Flooring Vinyl
Heat Source Electric
Exterior
Garage Two Car Garage
Pool None
Amenities Available Jogging Trails, Bike Trails, None
Roof Type Composition
Private Pool N
Building
Foundation Slab
Sewer Sewer System
Water Water System
Construction Status Pre-Owned
Schools
Elementary Schools Carnahan
Middle Schools Stinson Katherine
High Schools Louis D Brandeis
School District Northside
Others
Acceptable Financing Conventional, FHA, VA, Cash
Listing Terms Conventional, FHA, VA, Cash
Read Less Info
Want to know what your home might be worth? Contact us for a FREE valuation!

Our team is ready to help you sell your home for the highest possible price ASAP








