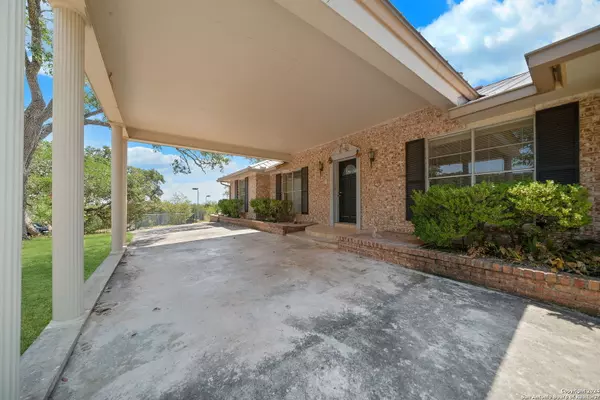$1,100,000
For more information regarding the value of a property, please contact us for a free consultation.
5 Beds
5 Baths
4,464 SqFt
SOLD DATE : 04/08/2024
Key Details
Property Type Single Family Home
Sub Type Single Residential
Listing Status Sold
Purchase Type For Sale
Square Footage 4,464 sqft
Price per Sqft $246
Subdivision Summit Oaks
MLS Listing ID 1714282
Sold Date 04/08/24
Style One Story
Bedrooms 5
Full Baths 4
Half Baths 1
Construction Status Pre-Owned
Year Built 1970
Annual Tax Amount $19,247
Tax Year 2023
Lot Size 5.300 Acres
Property Description
The sellers of this remarkable property are highly motivated and have just implemented a price adjustment to attract serious buyers like you. Act quickly to secure this amazing property before it's gone. This property boasts easy accessibility to IH 10, a solar-powered entrance gate, a fully furnished home office, a spacious multipurpose room with a loft library, allowing for versatile use. The property includes air conditioning units and heaters (two propane gas, and two heat pumps). Moreover, a new water heater was installed in July 2023, providing reliable hot water supply. All these units are centrally located, allowing for efficient temperature control throughout the property. The house is designed to maximize natural light and features. The metal roof, installed in 2010, has undergone routine maintenance on November 14, 2023, ensuring its durability. The property also includes a resort-style pool, a full-size tennis court with excellent lighting for nighttime use. In addition, the property also offers an outdoor greenhouse, capacity of more than 15,000 gallons of rainwater, enhanced by a deer-proof fence, ensuring privacy and protection. This property offers a perfect blend of functionality, style, and location.
Location
State TX
County Bexar
Area 1002
Rooms
Master Bedroom Main Level 22X17 DownStairs
Bedroom 2 Main Level 17X15
Bedroom 3 Main Level 14X10
Bedroom 4 Main Level 14X13
Bedroom 5 Main Level 10X10
Living Room Main Level 17X13
Dining Room Main Level 22X13
Kitchen Main Level 13X10
Family Room Main Level 31X24
Interior
Heating Heat Pump
Cooling Three+ Central
Flooring Saltillo Tile, Vinyl, Laminate
Heat Source Propane Owned
Exterior
Garage Two Car Garage, Detached
Pool In Ground Pool
Amenities Available Controlled Access
Roof Type Metal
Private Pool Y
Building
Foundation Slab
Sewer Septic
Water Private Well
Construction Status Pre-Owned
Schools
Elementary Schools Call District
Middle Schools Call District
High Schools Call District
School District Northside
Others
Acceptable Financing Conventional, FHA, VA, Cash, Investors OK
Listing Terms Conventional, FHA, VA, Cash, Investors OK
Read Less Info
Want to know what your home might be worth? Contact us for a FREE valuation!

Our team is ready to help you sell your home for the highest possible price ASAP








