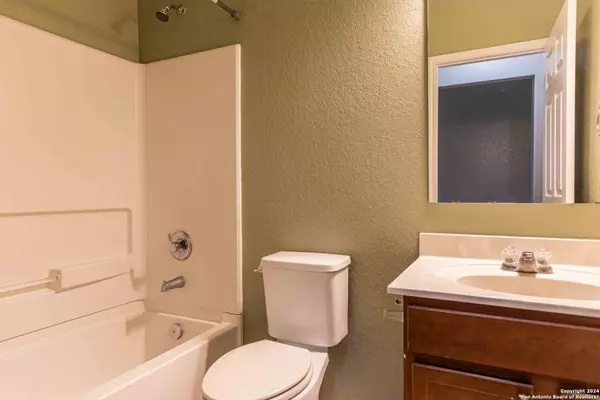$279,000
For more information regarding the value of a property, please contact us for a free consultation.
4 Beds
3 Baths
2,304 SqFt
SOLD DATE : 04/10/2024
Key Details
Property Type Single Family Home
Sub Type Single Residential
Listing Status Sold
Purchase Type For Sale
Square Footage 2,304 sqft
Price per Sqft $121
Subdivision Monticello Ranch
MLS Listing ID 1751263
Sold Date 04/10/24
Style Two Story
Bedrooms 4
Full Baths 3
Construction Status Pre-Owned
HOA Fees $35/qua
Year Built 2011
Annual Tax Amount $5,650
Tax Year 2023
Lot Size 5,532 Sqft
Property Description
Welcome to your dream home located in one of the hottest zip codes in the United States! This home offers a perfect blend of modern design and comfortable living, situated in a prime location with a short commute to Joint Base San Antonio-Lackland and surrounded by convenient amenities. The open floor plan seamlessly connects the kitchen, dining area, and living room, creating an inviting atmosphere for gatherings and everyday living. With 4 bedrooms and 3 full baths, including a luxurious master suite featuring a separate shower, garden tub, and private bathroom, there's ample space for everyone. Enjoy the versatility of a large flex area that can be used as an additional living space or playroom, along with a downstairs bedroom perfect for a home office. Take advantage of proximity to shopping destinations such as Costco and a variety of dining options, ensuring convenience and enjoyment for all your needs. Step outside and unwind in the expansive backyard, complete with a covered patio perfect for outdoor entertaining or simply soaking up the sunshine. Plus, this community boasts a fantastic amenity center with a pool, basketball court, and playground, providing endless opportunities for recreation and relaxation. Don't miss out on this incredible opportunity to own a home in one of the most sought-after locations. This home had brand new carpet installed Feb 2024 and is priced to sell. Schedule a viewing today and make this your forever home!
Location
State TX
County Bexar
Area 0104
Rooms
Master Bathroom 2nd Level 8X8 Tub/Shower Separate, Double Vanity, Garden Tub
Master Bedroom 2nd Level 16X15 Upstairs, Ceiling Fan, Full Bath
Bedroom 2 Main Level 9X11
Bedroom 3 2nd Level 10X10
Bedroom 4 10X14
Living Room Main Level 16X16
Dining Room Main Level 18X15
Kitchen Main Level 18X15
Family Room 2nd Level 19X20
Interior
Heating Central
Cooling One Central
Flooring Carpeting, Ceramic Tile
Heat Source Electric
Exterior
Garage Two Car Garage
Pool None
Amenities Available Pool, Park/Playground
Roof Type Composition
Private Pool N
Building
Foundation Slab
Sewer Sewer System
Water Water System
Construction Status Pre-Owned
Schools
Elementary Schools Call District
Middle Schools Call District
High Schools Call District
School District Northside
Others
Acceptable Financing Conventional, FHA, VA, Cash
Listing Terms Conventional, FHA, VA, Cash
Read Less Info
Want to know what your home might be worth? Contact us for a FREE valuation!

Our team is ready to help you sell your home for the highest possible price ASAP








