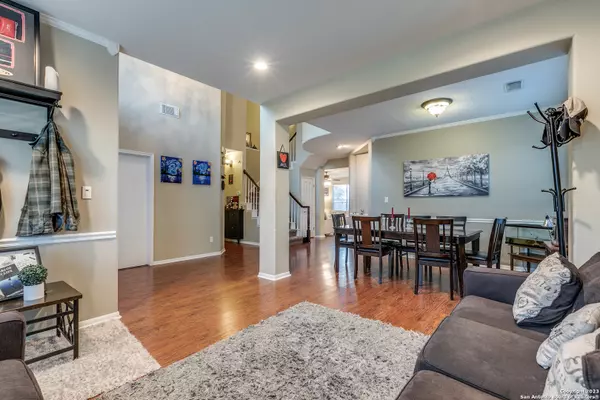$395,000
For more information regarding the value of a property, please contact us for a free consultation.
4 Beds
3 Baths
2,446 SqFt
SOLD DATE : 04/05/2024
Key Details
Property Type Single Family Home
Sub Type Single Residential
Listing Status Sold
Purchase Type For Sale
Square Footage 2,446 sqft
Price per Sqft $161
Subdivision Vistas Of Encino
MLS Listing ID 1750606
Sold Date 04/05/24
Style Two Story
Bedrooms 4
Full Baths 2
Half Baths 1
Construction Status Pre-Owned
HOA Fees $38/qua
Year Built 1995
Annual Tax Amount $8,240
Tax Year 2023
Lot Size 6,316 Sqft
Property Description
A lush front yard and blooming roses greet you as you enter this established home within the highly sought-after North East ISD and Johnson High School. Soaring ceilings, natural light, and gleaming floors showcase this cozy yet spacious floorplan. Two living areas and a large kitchen make entertaining easy. Thousands of dollars were spent in custom, Kraftmade cabinets, complete with slow close drawers & numerous organizing systems. A walk-in pantry, granite countertops, and stainless appliances will satisfy the chef of the house. A fourth bedroom downstairs can double as the perfect office, media room, or guest room. Upstairs, the Texas-sized owner's retreat offers not one, not two, but three closets! A soaking tub and extended modern shower comes complete with built-in shelving, rain shower, and a glass enclosure. An oversized vanity and double sinks offer plenty of counter space. High ceilings continue throughout the other two secondary rooms upstairs and highlight the generous amount of space and storage this home provides. When looking for privacy outdoors, you'll find mature trees and no rear neighboring homes in this quiet backyard setting. A quaint, blank palate allows you to create the perfect outdoor space just for you. Don't miss the oversized garage with an extended storage area. You're just minutes away from Tejada middle school, Johnson high school, shopping, churches, and restaurants!
Location
State TX
County Bexar
Area 1802
Rooms
Master Bathroom 2nd Level 12X12 Tub/Shower Separate, Double Vanity, Garden Tub
Master Bedroom 2nd Level 18X15 Upstairs, Walk-In Closet, Multi-Closets, Ceiling Fan, Full Bath
Bedroom 2 2nd Level 17X12
Bedroom 3 2nd Level 13X11
Bedroom 4 Main Level 12X11
Living Room Main Level 12X12
Dining Room Main Level 12X12
Kitchen Main Level 14X10
Family Room Main Level 15X12
Interior
Heating Central
Cooling Two Central
Flooring Carpeting, Ceramic Tile, Laminate
Heat Source Electric
Exterior
Exterior Feature Patio Slab, Covered Patio, Privacy Fence, Double Pane Windows, Special Yard Lighting, Mature Trees
Garage Two Car Garage, Attached, Oversized
Pool None
Amenities Available Pool, Park/Playground
Waterfront No
Roof Type Composition
Private Pool N
Building
Lot Description Mature Trees (ext feat)
Foundation Slab
Sewer Sewer System
Water Water System
Construction Status Pre-Owned
Schools
Elementary Schools Encino Park
Middle Schools Tejeda
High Schools Johnson
School District North East I.S.D
Others
Acceptable Financing Conventional, FHA, VA, Cash, Investors OK
Listing Terms Conventional, FHA, VA, Cash, Investors OK
Read Less Info
Want to know what your home might be worth? Contact us for a FREE valuation!

Our team is ready to help you sell your home for the highest possible price ASAP








