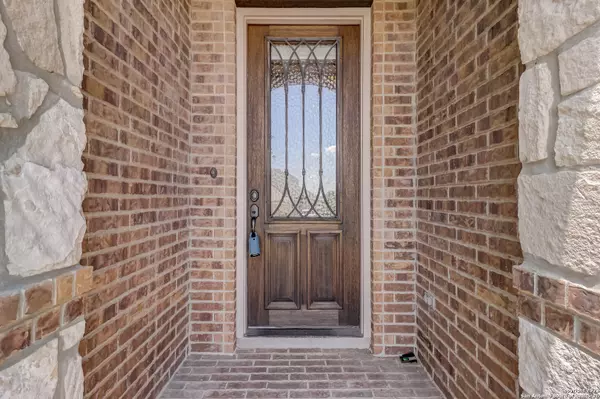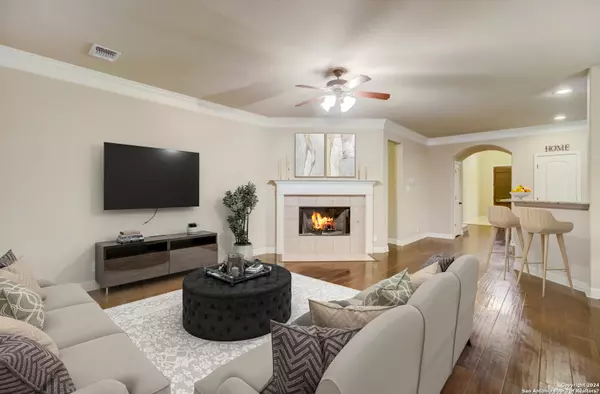$399,950
For more information regarding the value of a property, please contact us for a free consultation.
4 Beds
4 Baths
3,025 SqFt
SOLD DATE : 04/03/2024
Key Details
Property Type Single Family Home
Sub Type Single Residential
Listing Status Sold
Purchase Type For Sale
Square Footage 3,025 sqft
Price per Sqft $132
Subdivision Bella Vista
MLS Listing ID 1749438
Sold Date 04/03/24
Style Two Story
Bedrooms 4
Full Baths 3
Half Baths 1
Construction Status Pre-Owned
HOA Fees $47/qua
Year Built 2009
Annual Tax Amount $7,998
Tax Year 2022
Lot Size 6,969 Sqft
Property Description
Unveil the splendor of this magnificent 2-story residence, encompassing an impressive 3,025 square feet of lavish living space. Boasting 4 bedrooms, 3.5 bathrooms, an office, and both downstairs and upstairs living rooms, this home offers ample room for everyone. Nestled in the sought-after community of Bella Vista, enjoy the privileges of a fantastic community center featuring a spacious pool, clubhouse, playground, and basketball court-all just moments away from essential amenities. The home's well-conceived two-story layout effortlessly combines functional living areas with captivating aesthetics, radiating charm and sophistication. Retreat to the serenity of generously-sized bedrooms, while culinary enthusiasts will find joy in the gourmet kitchen. Complete with high-end appliances, ample counter space, and elegant cabinetry, it sets the stage for culinary creativity. The open-concept living room serves as a cozy haven for relaxation and entertainment, a perfect space for creating lasting memories. Step into the backyard, a paradise for outdoor enthusiasts, offering vast space for activities, gardening, or simply unwinding in nature's embrace. Additionally, take advantage of the community pool-an inviting oasis for cooling off during warm Texas days. This immaculate home seamlessly blends style and functionality, providing an ideal haven for you. Noteworthy, the entire upstairs living space received brand new carpeting on June 20th, 2023, enhancing its allure. Seize the opportunity to experience the epitome of San Antonio living in this marvelous residence. Contact us today to schedule a private tour and uncover how this home perfectly aligns with your aspirations and desires. Act promptly-your dream home awaits!
Location
State TX
County Bexar
Area 0104
Rooms
Master Bathroom Main Level 9X11 Tub/Shower Separate
Master Bedroom Main Level 13X18 DownStairs, Walk-In Closet, Ceiling Fan, Full Bath
Bedroom 2 2nd Level 13X11
Bedroom 3 2nd Level 11X17
Bedroom 4 2nd Level 11X13
Living Room Main Level 15X17
Dining Room Main Level 9X12
Kitchen Main Level 12X14
Family Room 2nd Level 13X17
Study/Office Room Main Level 12X12
Interior
Heating Central
Cooling Two Central
Flooring Carpeting, Ceramic Tile, Wood
Heat Source Natural Gas
Exterior
Garage Two Car Garage
Pool None
Amenities Available Pool, Clubhouse, Park/Playground, BBQ/Grill, Basketball Court
Roof Type Composition
Private Pool N
Building
Foundation Slab
Sewer Sewer System
Water Co-op Water
Construction Status Pre-Owned
Schools
Elementary Schools Ralph Langley
Middle Schools Bernal
High Schools William Brennan
School District Northside
Others
Acceptable Financing Conventional, FHA, VA, Cash
Listing Terms Conventional, FHA, VA, Cash
Read Less Info
Want to know what your home might be worth? Contact us for a FREE valuation!

Our team is ready to help you sell your home for the highest possible price ASAP








