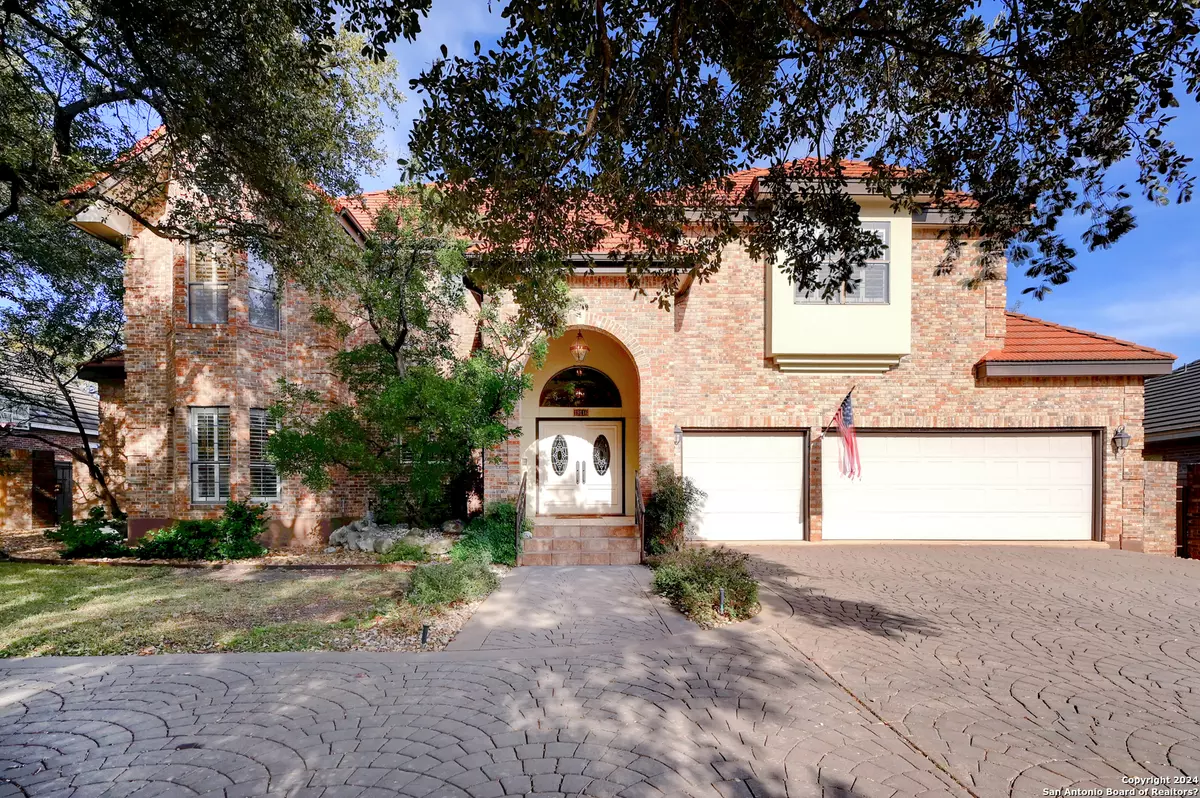$780,000
For more information regarding the value of a property, please contact us for a free consultation.
4 Beds
4 Baths
3,435 SqFt
SOLD DATE : 03/26/2024
Key Details
Property Type Single Family Home
Sub Type Single Residential
Listing Status Sold
Purchase Type For Sale
Square Footage 3,435 sqft
Price per Sqft $227
Subdivision Woods At Sonterra
MLS Listing ID 1745913
Sold Date 03/26/24
Style Two Story
Bedrooms 4
Full Baths 3
Half Baths 1
Construction Status Pre-Owned
HOA Fees $116/qua
Year Built 1986
Annual Tax Amount $16,668
Tax Year 2022
Lot Size 0.269 Acres
Property Description
Welcome to a beautiful well kept home in the serene and desirable gated community of The Woods of Sonterra. This spacious 3,435 square foot two story home with 4 bedrooms, all generous in size, and 3 1/2 baths is located off Sonterra Country Club's North Course hole #1. This home is surrounded by mature oak trees, has a 3 car garage, a circular driveway and is located in the sought after NEISD schools. The large living area with a separate dining room along with an upstairs family room and wet bar is ideal for entertaining family and friends. Relax in the oversized owner's retreat on the main floor with a 2 sided wood burning fireplace. The remaining bedrooms are upstairs where children and guests can enjoy their own space. The upper living area has a balcony overlooking the backyard and the beautiful golf course.
Location
State TX
County Bexar
Area 1801
Rooms
Master Bathroom Main Level 12X7 Tub/Shower Separate, Double Vanity, Tub has Whirlpool, Garden Tub
Master Bedroom Main Level 20X16 DownStairs, Outside Access, Walk-In Closet, Ceiling Fan, Full Bath
Bedroom 2 2nd Level 17X11
Bedroom 3 2nd Level 14X14
Bedroom 4 2nd Level 15X12
Living Room Main Level 21X20
Dining Room Main Level 12X14
Kitchen Main Level 12X16
Family Room 2nd Level 28X14
Interior
Heating Central, 3+ Units
Cooling Three+ Central
Flooring Carpeting, Ceramic Tile, Wood
Heat Source Electric
Exterior
Exterior Feature Patio Slab, Covered Patio, Deck/Balcony, Privacy Fence, Wrought Iron Fence, Sprinkler System, Double Pane Windows, Has Gutters, Special Yard Lighting, Mature Trees, Stone/Masonry Fence
Garage Three Car Garage, Attached
Pool None
Amenities Available Controlled Access
Waterfront No
Roof Type Tile
Private Pool N
Building
Lot Description On Golf Course
Foundation Slab
Sewer Sewer System, City
Water Water System, City
Construction Status Pre-Owned
Schools
Elementary Schools Stone Oak
Middle Schools Barbara Bush
High Schools Ronald Reagan
School District North East I.S.D
Others
Acceptable Financing Conventional, Cash
Listing Terms Conventional, Cash
Read Less Info
Want to know what your home might be worth? Contact us for a FREE valuation!

Our team is ready to help you sell your home for the highest possible price ASAP








