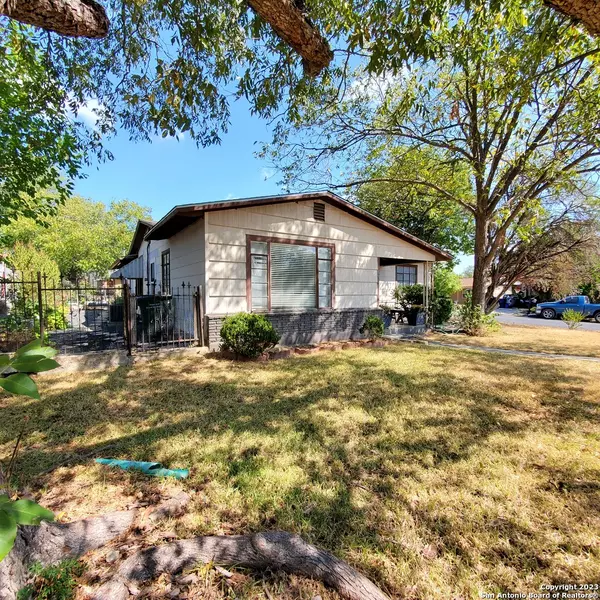$230,000
For more information regarding the value of a property, please contact us for a free consultation.
4 Beds
2 Baths
1,748 SqFt
SOLD DATE : 03/15/2024
Key Details
Property Type Single Family Home
Sub Type Single Residential
Listing Status Sold
Purchase Type For Sale
Square Footage 1,748 sqft
Price per Sqft $131
Subdivision Wilshire Village
MLS Listing ID 1723448
Sold Date 03/15/24
Style One Story
Bedrooms 4
Full Baths 2
Construction Status Pre-Owned
Year Built 1952
Annual Tax Amount $6,071
Tax Year 2022
Lot Size 0.263 Acres
Property Description
Welcome to your 4 bedroom 2 bath! This Wilshire Village residence, situated on a corner lot that extends to the alley. Step inside to discover an extra large living room adorned with hardwood floors, setting the tone for a warm and inviting atmosphere. The kitchen is a chef's delight, featuring new solid counter tops, a stylish backsplash, a modern stove, light fixtures and faucet that elevates the heart of the home. The adjacent breakfast nook offers a perfect vantage point to enjoy your morning coffee while overlooking a water fountain, lush greenery and seasonal flowers. A separate dining room with plenty of added storage makes it convenient. Light and Bright bedrooms with original hardwood floors gives this home character. The extra room, a flexible space that could be your private gym or a sunroom. New features include a bathroom, where a ceramic tile shower awaits. The landscaping was carefully curated to enhance your outdoor experience. Escape to your private outdoor sanctuary, complete with a stone patio, an eye-catching zero-scape rock walkway that guides you through the private yard. With lights strategically placed to illuminate the pathway, also highlighting the trees and potted plants. Separate gated area for a herb or vegetable garden.This unique lot has a street accessible gate entrance to a workshop perfect to secure parking for a large truck or trailer. Conveniently located near top-rated schools, parks, restaurants and shopping centers.
Location
State TX
County Bexar
Area 1300
Rooms
Master Bathroom Main Level 9X10 Shower Only, Single Vanity
Master Bedroom Main Level 14X12 DownStairs, Ceiling Fan
Bedroom 2 Main Level 11X9
Bedroom 3 Main Level 10X9
Bedroom 4 Main Level 9X8
Living Room Main Level 25X13
Dining Room Main Level 15X9
Kitchen Main Level 16X9
Study/Office Room Main Level 17X9
Interior
Heating Central
Cooling One Central, One Window/Wall
Flooring Carpeting, Wood, Laminate
Heat Source Natural Gas
Exterior
Exterior Feature Patio Slab, Privacy Fence, Sprinkler System, Double Pane Windows, Storage Building/Shed, Special Yard Lighting, Mature Trees, Dog Run Kennel, Workshop
Garage Two Car Garage, Attached, Rear Entry, Side Entry, Oversized
Pool None
Amenities Available None
Roof Type Composition
Private Pool N
Building
Foundation Slab
Sewer Sewer System
Water Water System
Construction Status Pre-Owned
Schools
Elementary Schools Wilshire
Middle Schools Garner
High Schools Macarthur
School District North East I.S.D
Others
Acceptable Financing Conventional, FHA, VA, Cash, Investors OK
Listing Terms Conventional, FHA, VA, Cash, Investors OK
Read Less Info
Want to know what your home might be worth? Contact us for a FREE valuation!

Our team is ready to help you sell your home for the highest possible price ASAP








