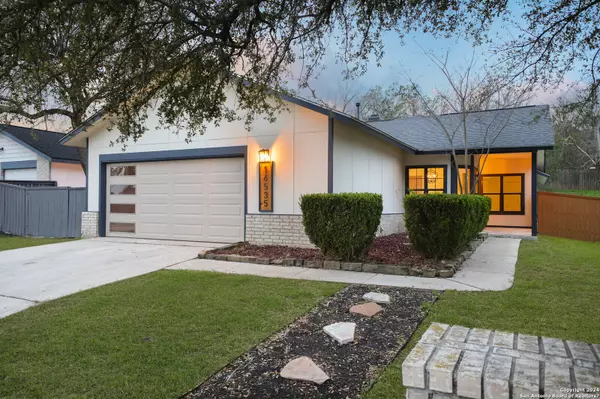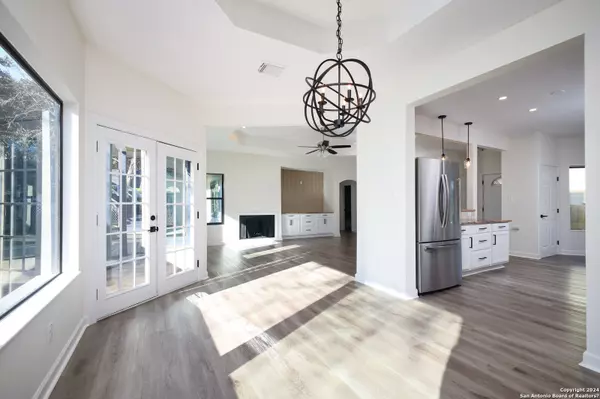$317,490
For more information regarding the value of a property, please contact us for a free consultation.
3 Beds
2 Baths
1,641 SqFt
SOLD DATE : 03/15/2024
Key Details
Property Type Single Family Home
Sub Type Single Residential
Listing Status Sold
Purchase Type For Sale
Square Footage 1,641 sqft
Price per Sqft $193
Subdivision Fox Run
MLS Listing ID 1753228
Sold Date 03/15/24
Style One Story
Bedrooms 3
Full Baths 2
Construction Status Pre-Owned
Year Built 1982
Annual Tax Amount $7,525
Tax Year 2022
Lot Size 7,884 Sqft
Property Description
Ask about seller interest rate buydown! PROPERTY QUALIFIES FOR $5,000 GRANT TO BUYERS!!!! Be sure to Check out 3D Tour! All new LVP flooring throughout. The location of this property is unbeatable with green space behind. Easy access to the natural beauty of Comanche Lookout Park via private backyard entrance! Also a short walk to Fox Run Elementary. This stunning modern farmhouse inspired home is a renovation dream. Featuring an open layout with designer accent walls perfect for entertaining. Oversized picture windows throughout provide incredible views and abundant natural lighting. Elegant living space has a picturesque window seat, modern fireplace, and elegant polished porcelain tile floors. Gourmet chef's kitchen includes granite countertops, stainless steel appliances, custom backsplash, and pendant lighting. Dine in style with a stunning decorative accent wall and designer matte black chandelier. Enjoy the private master suite with double vanities, two walk in closets, and oversized shower. All bedrooms are newly carpeted with ceiling fans for luxurious comfort. The outside is equally breathtaking. A cascading waterfall pond and gazebo transform the backyard into a serene and soothing natural oasis. No detail on this property has been overlooked. Even the 2 car garage is a designer showcase with new epoxy floors and decorative windows. Come and see this one-of-a-kind property today!
Location
State TX
County Bexar
Area 1500
Rooms
Master Bathroom Main Level 19X12 Shower Only
Master Bedroom Main Level 19X12 DownStairs, Walk-In Closet, Multi-Closets, Ceiling Fan, Full Bath
Bedroom 2 Main Level 13X12
Bedroom 3 Main Level 12X9
Living Room Main Level 22X19
Dining Room Main Level 10X9
Kitchen Main Level 11X9
Interior
Heating Central
Cooling One Central
Flooring Carpeting, Ceramic Tile
Heat Source Electric, Natural Gas
Exterior
Garage Two Car Garage
Pool None
Amenities Available None
Roof Type Composition
Private Pool N
Building
Foundation Slab
Sewer City
Water City
Construction Status Pre-Owned
Schools
Elementary Schools Fox Run
Middle Schools Wood
High Schools Madison
School District North East I.S.D
Others
Acceptable Financing Conventional, FHA, VA, TX Vet, Cash, Investors OK
Listing Terms Conventional, FHA, VA, TX Vet, Cash, Investors OK
Read Less Info
Want to know what your home might be worth? Contact us for a FREE valuation!

Our team is ready to help you sell your home for the highest possible price ASAP








