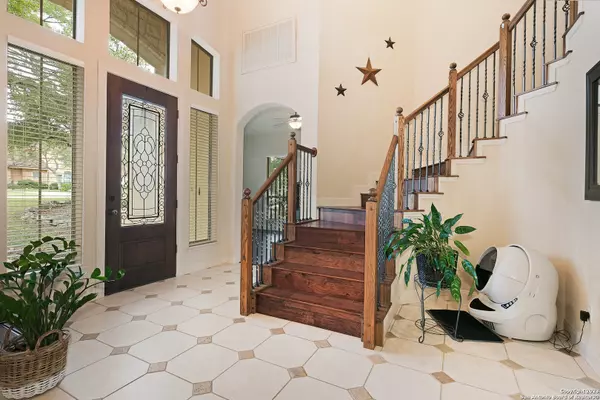$767,500
For more information regarding the value of a property, please contact us for a free consultation.
4 Beds
4 Baths
3,991 SqFt
SOLD DATE : 03/06/2024
Key Details
Property Type Single Family Home
Sub Type Single Residential
Listing Status Sold
Purchase Type For Sale
Square Footage 3,991 sqft
Price per Sqft $192
Subdivision Heights At Stone Oak
MLS Listing ID 1726238
Sold Date 03/06/24
Style Two Story
Bedrooms 4
Full Baths 3
Half Baths 1
Construction Status Pre-Owned
HOA Fees $100/qua
Year Built 2003
Annual Tax Amount $17,169
Tax Year 2022
Lot Size 0.603 Acres
Property Description
Spacious yet cozy. Conveniently located yet private. Situated on a greenbelt in the Heights at Stone Oak Bent Tree gated community this 4 bedroom, 3.5 bath custom home offers a blend of luxury, functionality, and outdoor amenities. High ceilings and an open floor plan create a sense of spaciousness and an easy flow throughout the main living areas of the home with a large primary first floor bedroom that includes a spacious bathroom with double vanity, a garden tub, and two large walk-in closets, offering plenty of storage space. The engineered hardwood flooring throughout the house ties the family room with a cozy fireplace at its center to the gourmet kitchen which features custom cabinets and gas cooking appliances. This elegant home also features a large, private dedicated work space for all your work from home needs as well as a craft room/study with a skylight as a unique feature. If it is outdoor entertainment you seek, this home includes a patio with durable Trex decking, which is low-maintenance and long-lasting. The saltwater pool and hot tub is a fantastic feature for enjoying outdoor leisure, and it's noteworthy that the pool's filter and decking have been recently replaced. The amenities continue to impress with three second floor bedrooms and two bathrooms, along with an amazing game room. A balcony with city views adds a special touch to the upper level. Extra amenities with this beautiful home include extra storage with the large 3 car garage, roof replacement in 2019 and plenty of modern and custom finishes. Walking distance to HEB, Hardy Oak elementary and Lopez middle school.
Location
State TX
County Bexar
Area 1803
Rooms
Master Bathroom Main Level 16X11 Tub/Shower Separate, Double Vanity, Garden Tub
Master Bedroom Main Level 19X15 DownStairs
Bedroom 2 2nd Level 15X12
Bedroom 3 2nd Level 15X10
Bedroom 4 2nd Level 13X12
Dining Room Main Level 16X13
Kitchen Main Level 21X20
Family Room Main Level 20X20
Study/Office Room Main Level 21X12
Interior
Heating Central
Cooling Two Central
Flooring Ceramic Tile, Wood
Heat Source Natural Gas
Exterior
Exterior Feature Covered Patio, Deck/Balcony, Privacy Fence, Wrought Iron Fence, Sprinkler System, Double Pane Windows, Has Gutters, Mature Trees
Garage Three Car Garage
Pool In Ground Pool
Amenities Available Controlled Access, Pool, Tennis, Park/Playground, Jogging Trails, Sports Court
Waterfront No
Roof Type Composition
Private Pool Y
Building
Lot Description On Greenbelt, City View, 1/2-1 Acre
Foundation Slab
Sewer Sewer System
Construction Status Pre-Owned
Schools
Elementary Schools Hardy Oak
Middle Schools Lopez
High Schools Ronald Reagan
School District North East I.S.D
Others
Acceptable Financing Conventional, FHA, VA, Cash
Listing Terms Conventional, FHA, VA, Cash
Read Less Info
Want to know what your home might be worth? Contact us for a FREE valuation!

Our team is ready to help you sell your home for the highest possible price ASAP








