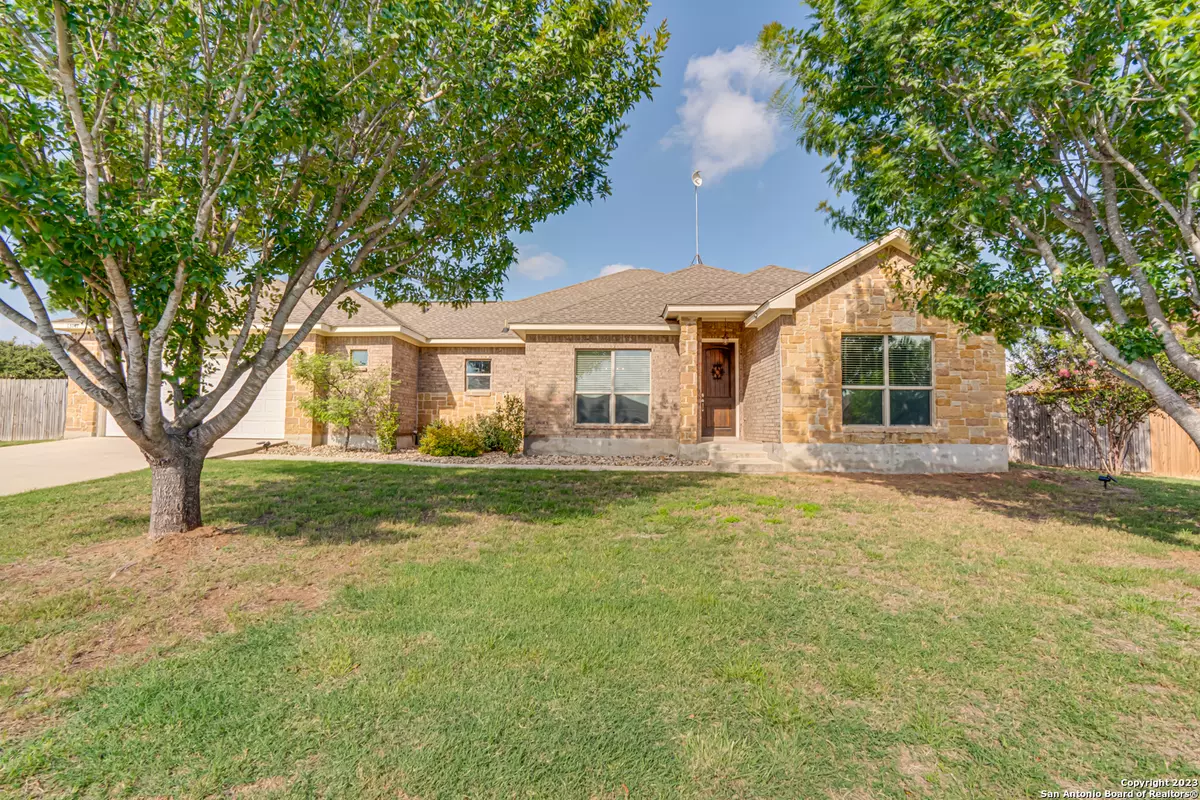$427,000
For more information regarding the value of a property, please contact us for a free consultation.
4 Beds
3 Baths
1,952 SqFt
SOLD DATE : 03/06/2024
Key Details
Property Type Single Family Home
Sub Type Single Residential
Listing Status Sold
Purchase Type For Sale
Square Footage 1,952 sqft
Price per Sqft $218
Subdivision Lakeview Ranch
MLS Listing ID 1710608
Sold Date 03/06/24
Style One Story,Traditional
Bedrooms 4
Full Baths 3
Construction Status Pre-Owned
HOA Fees $25/ann
Year Built 2013
Annual Tax Amount $8,086
Tax Year 2023
Lot Size 0.569 Acres
Property Description
Welcome to this gorgeous 4 bedroom, 3 bathroom home located in the desired neighborhood of Lakeview Ranch.This subdivision is located right next to Calaveras Lake - perfect for a day on the water! Only a 20 minute drive from downtown San Antonio and in close proximity to major highways! You are immediately welcomed with high ceilings, an open floor plan and beautiful tile after walking through the grand wood front door. This home includes a spacious master suite and bathroom. The master bathroom includes an oversized walk in shower with two shower heads, a bench and a double vanity. A secondary bedroom is adjacent to a full bath that is perfect for an in-law or guest suite! The kitchen and all bathrooms include granite counter tops and custom cabinets. The oversized 2 car garage has epoxy flooring and the backyard has a great size covered patio! You will love your time looking out at the 0.57 acre lot! Owner just had a fence installed to enclose the backyard. He also added a double and single gate to the property for beneficial use. This home also comes with a 3 year transferable home warranty. Fridge will convey. VA Assumable Loan. Come take a look at this beautiful home today!
Location
State TX
County Bexar
Area 2002
Rooms
Master Bathroom Main Level 9X10 Shower Only, Double Vanity
Master Bedroom Main Level 14X14 DownStairs, Walk-In Closet, Ceiling Fan, Full Bath
Bedroom 2 Main Level 10X12
Bedroom 3 Main Level 12X12
Bedroom 4 Main Level 11X12
Living Room Main Level 15X22
Dining Room Main Level 12X14
Kitchen Main Level 12X14
Interior
Heating Central
Cooling One Central
Flooring Carpeting, Ceramic Tile
Heat Source Electric
Exterior
Exterior Feature Patio Slab, Covered Patio, Privacy Fence, Partial Fence, Partial Sprinkler System, Double Pane Windows, Mature Trees
Garage Two Car Garage, Oversized
Pool None
Amenities Available None
Waterfront No
Roof Type Composition
Private Pool N
Building
Lot Description 1/2-1 Acre
Foundation Slab
Sewer Septic
Water Water System
Construction Status Pre-Owned
Schools
Elementary Schools Oak Crest Elementary
Middle Schools Heritage
High Schools East Central
School District East Central I.S.D
Others
Acceptable Financing Conventional, FHA, VA, Cash, Assumption w/Qualifying
Listing Terms Conventional, FHA, VA, Cash, Assumption w/Qualifying
Read Less Info
Want to know what your home might be worth? Contact us for a FREE valuation!

Our team is ready to help you sell your home for the highest possible price ASAP








