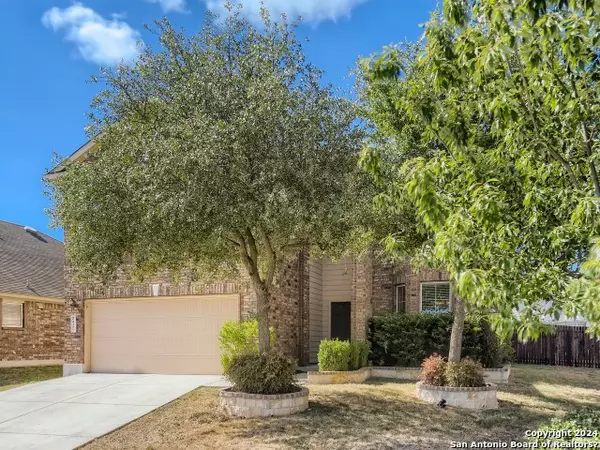$295,000
For more information regarding the value of a property, please contact us for a free consultation.
4 Beds
3 Baths
2,680 SqFt
SOLD DATE : 03/04/2024
Key Details
Property Type Single Family Home
Sub Type Single Residential
Listing Status Sold
Purchase Type For Sale
Square Footage 2,680 sqft
Price per Sqft $110
Subdivision Silver Oaks
MLS Listing ID 1744380
Sold Date 03/04/24
Style Two Story
Bedrooms 4
Full Baths 2
Half Baths 1
Construction Status Pre-Owned
HOA Fees $19/qua
Year Built 2011
Annual Tax Amount $6,333
Tax Year 2022
Lot Size 7,013 Sqft
Property Description
Multiple offers received. Please send all offers by 4pm on Friday, January 19th. Mature live oaks greet you as you pull into the drive of this beautiful 4bd, 2.5 bath home located in the Silver Oaks community. The high ceilings as you enter makes this home feel spacious and inviting. The dining room leads to the eat in kitchen with a breakfast nook and bar top. Amongst the many cabinets and counter space, a new dishwasher, microwave and refrigerator was newly installed in 2023. The refrigerator, water softener, washer and dryer convey with the home as an extra bonus. The laundry room is located on the main floor along with the primary suite. The spacious primary suite has lots of natural light and a large walk in closet that includes additional storage in the back of the closet. The primary bath with dual vanity has a separate tub and shower to relax in. The game room upstairs along with three good size bedrooms, full bath and storage closet can be found. This house sits on one of the larger lots in the subdivision and has a huge back yard, a covered patio and lots of room to enjoy the outdoors. Located on a cul-de-sac and convenient to shopping, schools and so much more. You don't want to miss out on this amazing home! Schedule your showing today!
Location
State TX
County Bexar
Area 0105
Rooms
Master Bathroom Main Level 5X8 Tub/Shower Separate, Double Vanity
Master Bedroom Main Level 13X15 DownStairs
Bedroom 2 2nd Level 11X12
Bedroom 3 2nd Level 11X14
Bedroom 4 2nd Level 11X12
Dining Room Main Level 10X12
Kitchen Main Level 12X13
Family Room Main Level 15X21
Interior
Heating Central
Cooling One Central
Flooring Carpeting, Ceramic Tile
Heat Source Electric
Exterior
Exterior Feature Covered Patio, Privacy Fence, Sprinkler System, Mature Trees
Garage Two Car Garage
Pool None
Amenities Available Park/Playground
Roof Type Composition
Private Pool N
Building
Foundation Slab
Sewer Sewer System, City
Water Water System, City
Construction Status Pre-Owned
Schools
Elementary Schools Franklin
Middle Schools Folks
High Schools Harlan Hs
School District Northside
Others
Acceptable Financing Conventional, FHA, VA, Cash
Listing Terms Conventional, FHA, VA, Cash
Read Less Info
Want to know what your home might be worth? Contact us for a FREE valuation!

Our team is ready to help you sell your home for the highest possible price ASAP






