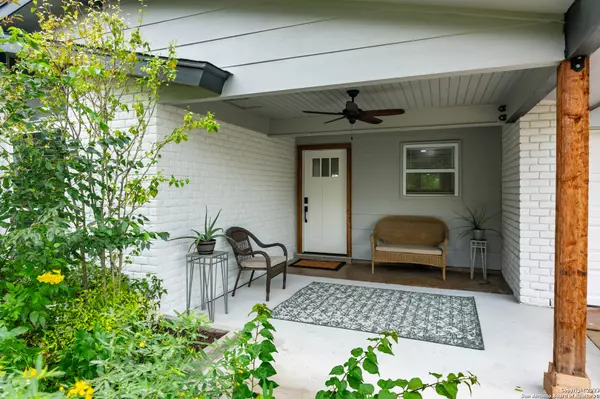$389,000
For more information regarding the value of a property, please contact us for a free consultation.
4 Beds
2 Baths
1,875 SqFt
SOLD DATE : 02/28/2024
Key Details
Property Type Single Family Home
Sub Type Single Residential
Listing Status Sold
Purchase Type For Sale
Square Footage 1,875 sqft
Price per Sqft $207
Subdivision Harmony Hills
MLS Listing ID 1728997
Sold Date 02/28/24
Style Two Story
Bedrooms 4
Full Baths 2
Construction Status Pre-Owned
Year Built 1964
Annual Tax Amount $5,836
Tax Year 2022
Lot Size 9,147 Sqft
Property Description
This thoughtfully updated home marries classic aesthetics with modern comfort and style. Beautiful landscaping and a charming front seating area create great curb appeal while a spacious, open floor plan showcases new additions/ features including flooring, counters and backsplashes, appliances, fixtures and finishes. The spacious family room offers a soaring vaulted ceiling with an exposed wood beam and outdoor access. The kitchen includes beautiful granite counters, grey subway tile backsplash, white cabinets, stainless steel appliances, gas cooking and a breakfast bar. The primary suite features dual closets, plus a separate walk-in closet accessible through the bathroom offering a granite dual vanity and walk-in shower. The home offers additional space for seated dining and a flex room, perfect for a 4th bedroom or private study. Upstairs you'll find spacious secondary bedrooms. Outdoors, enjoy a new patio slab with a charming privacy screen overlooking your green back yard surrounded by oak trees.
Location
State TX
County Bexar
Area 0600
Rooms
Master Bathroom Main Level 10X11 Shower Only, Double Vanity
Master Bedroom Main Level 11X16 DownStairs
Bedroom 2 2nd Level 11X12
Bedroom 3 2nd Level 11X16
Living Room Main Level 15X19
Dining Room Main Level 9X11
Kitchen Main Level 18X9
Study/Office Room Main Level 11X16
Interior
Heating 2 Units
Cooling Two Central
Flooring Ceramic Tile, Laminate
Heat Source Natural Gas
Exterior
Exterior Feature Patio Slab, Partial Fence
Garage Two Car Garage
Pool None
Amenities Available None
Roof Type Composition
Private Pool N
Building
Foundation Slab
Sewer City
Water City
Construction Status Pre-Owned
Schools
Elementary Schools Harmony Hills
Middle Schools Eisenhower
High Schools Churchill
School District North East I.S.D
Others
Acceptable Financing Conventional, VA, Cash
Listing Terms Conventional, VA, Cash
Read Less Info
Want to know what your home might be worth? Contact us for a FREE valuation!

Our team is ready to help you sell your home for the highest possible price ASAP








