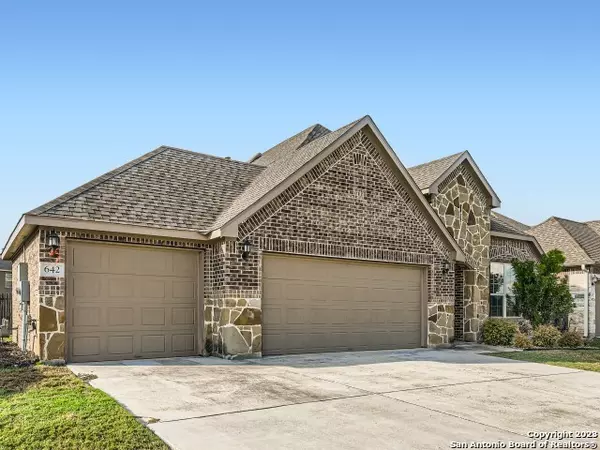$400,000
For more information regarding the value of a property, please contact us for a free consultation.
4 Beds
3 Baths
2,228 SqFt
SOLD DATE : 02/29/2024
Key Details
Property Type Single Family Home
Sub Type Single Residential
Listing Status Sold
Purchase Type For Sale
Square Footage 2,228 sqft
Price per Sqft $179
Subdivision Ridgemont
MLS Listing ID 1722873
Sold Date 02/29/24
Style One Story
Bedrooms 4
Full Baths 3
Construction Status Pre-Owned
HOA Fees $37/qua
Year Built 2016
Annual Tax Amount $8,154
Tax Year 2022
Lot Size 7,187 Sqft
Property Description
Click the Virtual Tour link to view the 3D walkthrough. Welcome to this beautiful four bedroom, three bathroom home showcasing a spacious open floor plan that seamlessly combines modern living and elegant design. Throughout the home, you'll find ceiling fans, ensuring a comfortable and well-ventilated environment. Adjacent to the kitchen is a convenient study room, complete with a built-in desk, providing an ideal space for work, study, or creativity. Located for convenience, this home offers easy access to the interstate, streamlining your daily commute and allowing for effortless travel. Additionally, nearby local parks provide the perfect setting for outdoor activities, picnics, and leisurely strolls.The allure of this home extends to its outdoor oasis-a zeroscape backyard with a well-designed patio and a captivating in-ground pool. The low-maintenance zeroscape landscaping allows you to enjoy the outdoors with minimal upkeep. Whether you're entertaining guests or simply unwinding, the patio and pool area provide an idyllic space to relax and soak up the sun.Experience the epitome of modern living and the luxury of a serene backyard escape in this wonderful residence. Don't miss the chance to make this your forever home.
Location
State TX
County Guadalupe
Area 2707
Rooms
Master Bathroom Main Level 13X12 Shower Only, Double Vanity
Master Bedroom Main Level 15X18 Walk-In Closet, Ceiling Fan, Full Bath
Bedroom 2 Main Level 12X10
Bedroom 3 Main Level 11X12
Bedroom 4 Main Level 10X12
Living Room Main Level 15X17
Dining Room Main Level 15X7
Kitchen Main Level 15X9
Study/Office Room Main Level 4X5
Interior
Heating Central
Cooling One Central
Flooring Ceramic Tile
Heat Source Natural Gas
Exterior
Exterior Feature Covered Patio, Privacy Fence, Sprinkler System, Double Pane Windows
Garage Three Car Garage
Pool In Ground Pool
Amenities Available Pool
Waterfront No
Roof Type Composition
Private Pool Y
Building
Lot Description Level
Faces South
Foundation Slab
Sewer Sewer System
Water Water System
Construction Status Pre-Owned
Schools
Elementary Schools Klein Road
Middle Schools New Braunfel
High Schools Canyon
School District New Braunfels
Others
Acceptable Financing Conventional, FHA, VA, Cash
Listing Terms Conventional, FHA, VA, Cash
Read Less Info
Want to know what your home might be worth? Contact us for a FREE valuation!

Our team is ready to help you sell your home for the highest possible price ASAP








