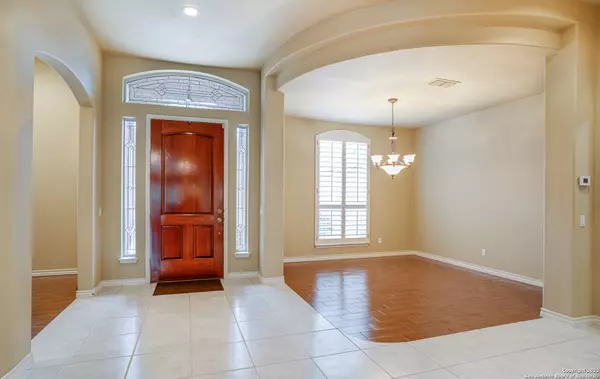$565,000
For more information regarding the value of a property, please contact us for a free consultation.
4 Beds
3 Baths
3,136 SqFt
SOLD DATE : 02/29/2024
Key Details
Property Type Single Family Home
Sub Type Single Residential
Listing Status Sold
Purchase Type For Sale
Square Footage 3,136 sqft
Price per Sqft $180
Subdivision Village At Cactus Bl
MLS Listing ID 1738830
Sold Date 02/29/24
Style One Story,Traditional
Bedrooms 4
Full Baths 3
Construction Status Pre-Owned
HOA Fees $191/qua
Year Built 2001
Annual Tax Amount $13,105
Tax Year 2022
Lot Size 0.319 Acres
Property Description
Wonderful one story 4/3/2 home in Gated Community. This all brick home is loaded with upgrades and is "move-in ready"! Ample bookshelves with built-ins in study. Large open formal dining to living. Spacious bedrooms with a split arrangement. Master and secondary bedroom on one side, 2 bedrooms with full bath on opposite side. Master has LARGE walk-in closet, bidet, separate shower and oval tub. Enjoy convenient access to back patio from Master. The shades and plantation shutters add so much. All the works done for you in window treatments. Beautiful oak trees, side entry, oversized garage! Gents, you'll love the built-in cabinets for all your gadgets and tools. Beautiful granite countertops, breakfast bar (4 bar stools remain). Large island for preparing/entertaining your guest as you cook! Gather round for family/friends get-togethers. Large Fireplace. The covered patio has added decking for entertaining. Beautiful oak trees accent the yard and is Easily maintained with full sprinkler system. You won't want to miss this one! Call now for a viewing or showings!
Location
State TX
County Bexar
Area 1801
Rooms
Master Bathroom Main Level 14X19 Tub/Shower Separate, Separate Vanity, Bidet
Master Bedroom Main Level 14X21 DownStairs, Full Bath
Bedroom 2 Main Level 12X12
Bedroom 3 Main Level 12X13
Bedroom 4 Main Level 12X15
Living Room Main Level 18X20
Dining Room Main Level 11X12
Kitchen Main Level 15X20
Study/Office Room Main Level 12X12
Interior
Heating Central
Cooling One Central, Zoned
Flooring Carpeting, Ceramic Tile
Heat Source Electric
Exterior
Exterior Feature Patio Slab, Covered Patio, Deck/Balcony, Privacy Fence, Sprinkler System, Special Yard Lighting, Mature Trees
Garage Two Car Garage, Side Entry, Oversized
Pool None
Amenities Available Controlled Access, Pool, Tennis, Park/Playground, Jogging Trails, Guarded Access
Waterfront No
Roof Type Composition
Private Pool N
Building
Lot Description 1/4 - 1/2 Acre
Foundation Slab
Sewer Sewer System, City
Water Water System, City
Construction Status Pre-Owned
Schools
Elementary Schools Canyon Ridge Elem
Middle Schools Barbara Bush
High Schools Ronald Reagan
School District North East I.S.D
Others
Acceptable Financing Conventional, FHA, VA, TX Vet, Cash
Listing Terms Conventional, FHA, VA, TX Vet, Cash
Read Less Info
Want to know what your home might be worth? Contact us for a FREE valuation!

Our team is ready to help you sell your home for the highest possible price ASAP








