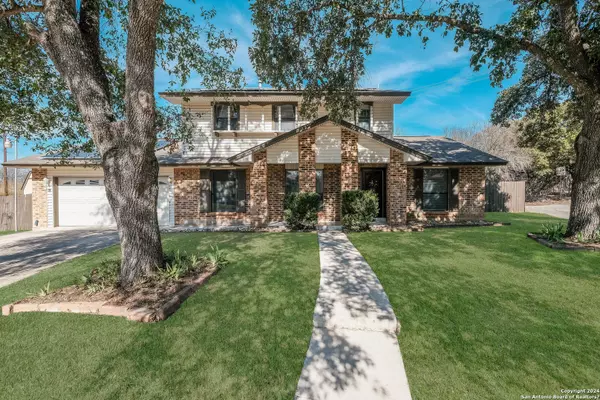$340,000
For more information regarding the value of a property, please contact us for a free consultation.
4 Beds
2 Baths
2,157 SqFt
SOLD DATE : 02/23/2024
Key Details
Property Type Single Family Home
Sub Type Single Residential
Listing Status Sold
Purchase Type For Sale
Square Footage 2,157 sqft
Price per Sqft $157
Subdivision French Creek Village
MLS Listing ID 1748593
Sold Date 02/23/24
Style Two Story,Traditional
Bedrooms 4
Full Baths 2
Construction Status Pre-Owned
Year Built 1977
Annual Tax Amount $7,621
Tax Year 2023
Lot Size 10,454 Sqft
Property Description
Experience the essence of Texas summers in this captivating two-story brick home. Including a refreshing pool and state-of-the-art solar panels. Nestled at the peaceful cul-de-sac's end, this residence is embraced by a lush canopy of mature trees. Boasting four generously-sized bedrooms and two baths, adorned with the luxury of carpet-free flooring throughout.The primary bedroom, a haven of relaxation, is conveniently situated on the first floor, offering accessibility to the homeowner. The family room, anchored by a charming stone fireplace, seamlessly connects to the alley kitchen, creating a harmonious flow into the dining room. A secondary living room on the lower level adds to the versatility of the space. Ascending the staircase reveals all bedrooms with spacious walk-in-closets. Outside oasis includes extended patio, artificial turf, a storage shed and your very own waterslide in your private yard. Short commute to shopping, restaurants and more. Easy commute to 1604, medical center, Lackland AFB. Schedule today to see this home.
Location
State TX
County Bexar
Area 0400
Rooms
Master Bathroom Main Level 9X12 Shower Only, Single Vanity
Master Bedroom Main Level 12X15 DownStairs
Bedroom 2 2nd Level 11X13
Bedroom 3 2nd Level 13X13
Bedroom 4 2nd Level 16X11
Living Room Main Level 24X11
Kitchen Main Level 9X11
Family Room Main Level 19X19
Interior
Heating Central
Cooling One Central
Flooring Ceramic Tile, Vinyl
Heat Source Natural Gas
Exterior
Exterior Feature Patio Slab, Covered Patio, Privacy Fence, Storage Building/Shed, Mature Trees
Garage Two Car Garage
Pool In Ground Pool
Amenities Available Pool, Tennis, Clubhouse, Jogging Trails
Waterfront No
Roof Type Composition
Private Pool Y
Building
Lot Description Cul-de-Sac/Dead End, On Greenbelt, Mature Trees (ext feat)
Foundation Slab
Sewer City
Water City
Construction Status Pre-Owned
Schools
Elementary Schools Wanke
Middle Schools Stevenson
High Schools Marshall
School District Northside
Others
Acceptable Financing Conventional, FHA, VA, Cash
Listing Terms Conventional, FHA, VA, Cash
Read Less Info
Want to know what your home might be worth? Contact us for a FREE valuation!

Our team is ready to help you sell your home for the highest possible price ASAP








