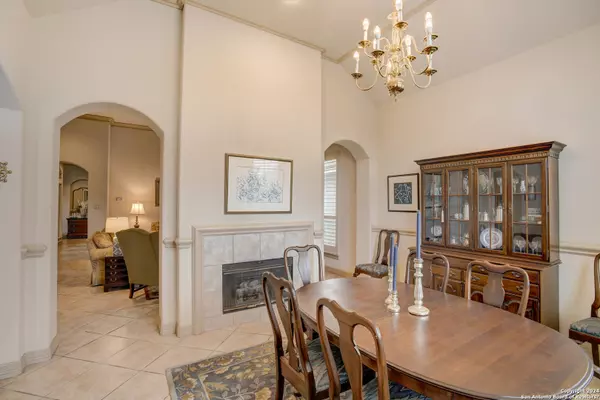$499,500
For more information regarding the value of a property, please contact us for a free consultation.
3 Beds
2 Baths
2,325 SqFt
SOLD DATE : 02/23/2024
Key Details
Property Type Single Family Home
Sub Type Single Residential
Listing Status Sold
Purchase Type For Sale
Square Footage 2,325 sqft
Price per Sqft $214
Subdivision La Cierra At Sonterra
MLS Listing ID 1745034
Sold Date 02/23/24
Style One Story,Mediterranean
Bedrooms 3
Full Baths 2
Construction Status Pre-Owned
HOA Fees $9/ann
Year Built 1998
Annual Tax Amount $10,506
Tax Year 2023
Lot Size 8,145 Sqft
Lot Dimensions SEE SURVEY
Property Description
Enjoy the lifestyle you have dreamed of in this stunning single story garden home located inside the gates at Sonterra's La Cierra neighborhood. The impressive entry is the perfect place to greet guests and friends...whether you are hosting dinner in the formal dining room with fireplace...serving wine from the wine bar...or simply relaxing on your covered patio overlooking the small pond, you can relax and enjoy the serenity of this well designed custom home. The double sided fireplace adds extra warmth to the living room. And the kitchen with complete with all appliances, granite counters, large center island and high ceilings is perfectly situated near the cheerful breakfast room! The 3rd bedroom can also be used as a study or home office with its double doors and view of the covered patio. If you are interested in golf, tennis, pickleball, pool, dining and plenty of social activities, be sure to check out The Club at Sonterra for different membership options.
Location
State TX
County Bexar
Area 1801
Rooms
Master Bathroom Main Level 14X11 Tub/Shower Separate, Separate Vanity, Garden Tub
Master Bedroom Main Level 19X14 Outside Access, Walk-In Closet, Ceiling Fan, Full Bath
Bedroom 2 Main Level 14X12
Bedroom 3 Main Level 14X13
Living Room Main Level 19X18
Dining Room Main Level 14X14
Kitchen Main Level 19X14
Interior
Heating Central
Cooling Two Central
Flooring Ceramic Tile
Heat Source Electric
Exterior
Exterior Feature Covered Patio, Sprinkler System, Double Pane Windows, Mature Trees, Stone/Masonry Fence
Garage Two Car Garage, Attached
Pool None
Amenities Available Controlled Access, Pool, Tennis, Golf Course, Clubhouse, Jogging Trails
Waterfront No
Roof Type Tile
Private Pool N
Building
Lot Description Corner, Mature Trees (ext feat)
Foundation Slab
Sewer Sewer System
Water Water System
Construction Status Pre-Owned
Schools
Elementary Schools Stone Oak
Middle Schools Barbara Bush
High Schools Ronald Reagan
School District North East I.S.D
Others
Acceptable Financing Conventional, FHA, VA, Cash
Listing Terms Conventional, FHA, VA, Cash
Read Less Info
Want to know what your home might be worth? Contact us for a FREE valuation!

Our team is ready to help you sell your home for the highest possible price ASAP








