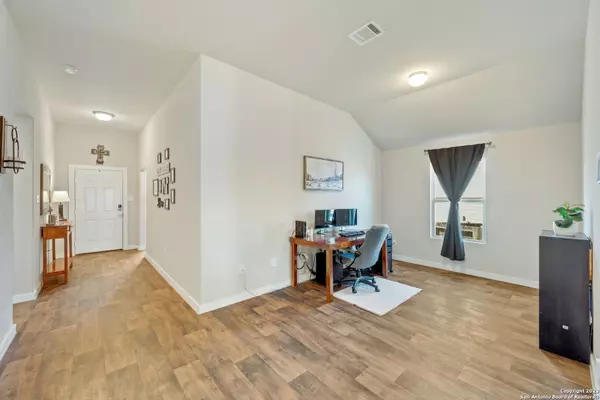$363,000
For more information regarding the value of a property, please contact us for a free consultation.
4 Beds
3 Baths
2,040 SqFt
SOLD DATE : 02/22/2024
Key Details
Property Type Single Family Home
Sub Type Single Residential
Listing Status Sold
Purchase Type For Sale
Square Footage 2,040 sqft
Price per Sqft $177
Subdivision Escalera Subdivision Pud
MLS Listing ID 1728353
Sold Date 02/22/24
Style One Story,Traditional
Bedrooms 4
Full Baths 3
Construction Status Pre-Owned
HOA Fees $44/qua
Year Built 2019
Annual Tax Amount $7,604
Tax Year 2022
Lot Size 6,882 Sqft
Property Description
Nestled within the charming Escalera neighborhood, this single-story residence invites you to bask in the warm embrace of natural light, gracefully flooding in from the picturesque backyard and the expansive family room. Boasting four spacious bedrooms and three full bathrooms, including a magnificent master bathroom featuring a garden tub, plus a bonus room that can double as a study, game room or dining area, this home offers the perfect fusion of comfort and style. The heart of this home lies in its open-concept kitchen and living room, creating an inviting space for entertaining and family gatherings. The kitchen is a culinary dream with its oversized breakfast bar island, adorned with elegant granite countertops and ample cabinetry, making meal preparation an absolute pleasure. But the allure doesn't stop there. Step outside and explore the stunning backyard, a true oasis featuring an oversized covered patio where you can unwind and entertain guests amidst the serene surroundings. This home is also equipped with solar panels, resulting in an astonishingly low average monthly electric bill of just around $80. Not only is it energy-efficient, but it's also conveniently located near Comanche Lookout Park, making it perfect for outdoor enthusiasts. Additionally, it's just a short commute to Randolph AFB, Natural Bridge Caverns, IKEA, and The Shops at the Forum, where you'll discover a plethora of shopping and dining options to choose from. For those who value an easy commute, you'll appreciate the seamless access to I-35, 1604, and downtown San Antonio, ensuring that your daily journey is a breeze. Experience the perfect blend of comfort, style, and convenience in this Escalera gem, and make it your forever home.
Location
State TX
County Bexar
Area 1500
Rooms
Master Bathroom Main Level 12X9 Tub/Shower Separate, Double Vanity, Garden Tub
Master Bedroom Main Level 16X12 Split, DownStairs, Walk-In Closet, Ceiling Fan, Full Bath
Bedroom 2 Main Level 13X10
Bedroom 3 Main Level 13X11
Bedroom 4 Main Level 13X11
Living Room Main Level 23X15
Dining Room Main Level 11X10
Kitchen Main Level 14X11
Interior
Heating Central
Cooling One Central
Flooring Carpeting, Laminate
Heat Source Natural Gas
Exterior
Exterior Feature Patio Slab, Covered Patio, Privacy Fence, Double Pane Windows
Garage Two Car Garage
Pool None
Amenities Available None
Roof Type Composition
Private Pool N
Building
Faces West
Foundation Slab
Sewer Sewer System, City
Water Water System, City
Construction Status Pre-Owned
Schools
Elementary Schools Fox Run
Middle Schools Wood
High Schools Madison
School District North East I.S.D
Others
Acceptable Financing Conventional, FHA, VA, Cash
Listing Terms Conventional, FHA, VA, Cash
Read Less Info
Want to know what your home might be worth? Contact us for a FREE valuation!

Our team is ready to help you sell your home for the highest possible price ASAP








