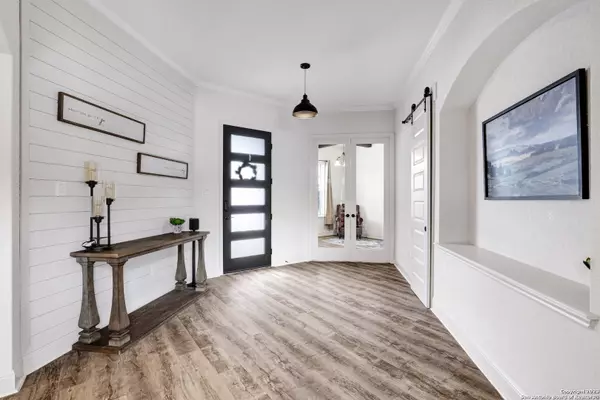$1,299,900
For more information regarding the value of a property, please contact us for a free consultation.
4 Beds
4 Baths
4,305 SqFt
SOLD DATE : 02/16/2024
Key Details
Property Type Single Family Home
Sub Type Single Residential
Listing Status Sold
Purchase Type For Sale
Square Footage 4,305 sqft
Price per Sqft $301
Subdivision Highland Estates
MLS Listing ID 1682494
Sold Date 02/16/24
Style Two Story
Bedrooms 4
Full Baths 3
Half Baths 1
Construction Status Pre-Owned
HOA Fees $100/qua
Year Built 2019
Annual Tax Amount $17,536
Tax Year 2022
Lot Size 0.662 Acres
Property Description
**VA buyers save over $1,000 per month by assuming the current VA loan at 2.75%** Initial buyer's financing fell through, allowing you a second chance at this beautiful 2019 modern farmhouse. This home is nestled in a wonderful gated community in the sought after Comal School district. The community has quick access to the newly completed Highway 281 and expanded Blanco Road. This home is perfect for indoor/outdoor living and entertaining! This pristine home has 4 large bedrooms with an additional office, a large loft and media room upstairs, and a three car garage with beautiful epoxy flooring. The downstairs primary bedroom and bathroom is complete with his and her vanities and walk in closets. The primary steam shower has more than enough room for two with 4 shower heads and 2 sets of body jets. The family room opens through 12ft sliding doors to an oversized heated pool with spa and over 1,500 sq ft of patio space. Enjoy the sounds of the waterfall while you grill in the outdoor kitchen with sink, roast s'mores in the wood burning fireplace, or kick back and relax on either of the large covered patios. This spectacular property backs up to a ranch allowing you privacy in your backyard resort.
Location
State TX
County Bexar
Area 1803
Rooms
Master Bathroom Main Level 11X14 Tub/Shower Separate, Separate Vanity, Double Vanity, Garden Tub
Master Bedroom Main Level 17X15 DownStairs, Walk-In Closet, Ceiling Fan, Full Bath
Bedroom 2 2nd Level 12X16
Bedroom 3 2nd Level 14X12
Bedroom 4 2nd Level 12X12
Living Room Main Level 21X23
Dining Room Main Level 14X14
Kitchen Main Level 14X20
Study/Office Room Main Level 12X12
Interior
Heating Central, 1 Unit
Cooling One Central
Flooring Carpeting, Ceramic Tile, Vinyl
Heat Source Natural Gas
Exterior
Exterior Feature Patio Slab, Covered Patio, Gas Grill, Wrought Iron Fence, Sprinkler System, Double Pane Windows, Gazebo, Mature Trees, Outdoor Kitchen
Garage Three Car Garage
Pool In Ground Pool, Hot Tub, Pool is Heated, Fenced Pool
Amenities Available Controlled Access
Waterfront No
Roof Type Metal
Private Pool Y
Building
Lot Description On Greenbelt
Faces West
Foundation Slab
Sewer Septic, City
Water City
Construction Status Pre-Owned
Schools
Elementary Schools Specht
Middle Schools Pieper Ranch
High Schools Pieper
School District Comal
Others
Acceptable Financing Conventional, FHA, VA, TX Vet, Cash
Listing Terms Conventional, FHA, VA, TX Vet, Cash
Read Less Info
Want to know what your home might be worth? Contact us for a FREE valuation!

Our team is ready to help you sell your home for the highest possible price ASAP








