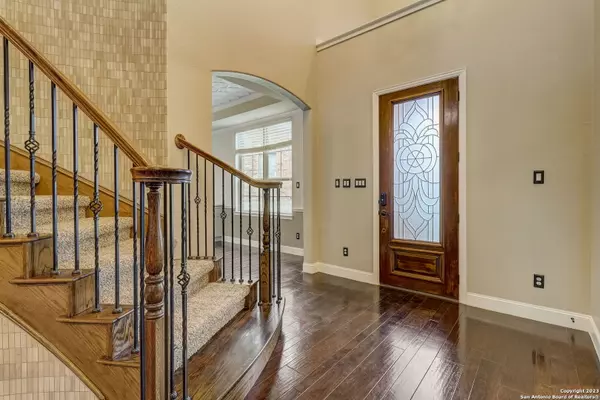$1,048,888
For more information regarding the value of a property, please contact us for a free consultation.
5 Beds
5 Baths
4,246 SqFt
SOLD DATE : 02/12/2024
Key Details
Property Type Single Family Home
Sub Type Single Residential
Listing Status Sold
Purchase Type For Sale
Square Footage 4,246 sqft
Price per Sqft $247
Subdivision Vistas At Sonoma
MLS Listing ID 1723331
Sold Date 02/12/24
Style Two Story
Bedrooms 5
Full Baths 4
Half Baths 1
Construction Status Pre-Owned
HOA Fees $50/ann
Year Built 2014
Annual Tax Amount $16,603
Tax Year 2022
Lot Size 0.505 Acres
Property Description
Stunning Panoramic Hill Country and City Views in the community of Vistas of Sonoma! This gorgeous 2-story home is nestled on a .51 acre lot on a quiet cul-de sac, and is full of upgrades! As you step through the door you are greeted with a grand entry, highlighted by a spiral staircase, soaring high ceilings, crown molding throughout, and architectural archways that create an immediate impression of grandeur. Immaculate wood flooring and an open floor plan seamlessly connect the living spaces, fostering an inviting atmosphere. The first floor unfolds with a harmonious flow, featuring a welcoming living room adorned with a fireplace, home office enveloped by French doors, an expansive formal dining room, and a thoughtfully designed guest room and bath. The heart of this home is undoubtedly the gourmet island kitchen, equipped with a breakfast bar, dry bar, gas cooking for culinary enthusiasts, and a walk-in pantry ensuring ample storage. The meticulous attention to detail extends to the primary suite, where vaulted ceilings create an ethereal ambiance that includes deck access to the breathtaking views and a luxurious en suite bath. A three-car garage, a practical and convenient, completes the first floor. Upstairs boasts a generously sized game/family room and a dedicated media room, and three well-appointed secondary bedrooms, each accompanied by its own full bath. The home also comes with a Google Nest ecosystem with cameras, lock and thermostat. The outdoor haven that truly elevates this property to an entertainer's dream is the backyard Oasis, with a captivating panorama that stretches for miles. A tiered deck, pergola, outdoor kitchen, and beautiful Keith Zars swimming pool, framed by lush landscaping, offer a refreshing retreat for play and relaxation. The exterior is completely enveloped in iron fencing (no wood). This residence transcends the ordinary, offering a lifestyle defined by its unparalleled setting, luxurious features, and thoughtful design. Don't miss the opportunity to make this your next dream home, book your personal tour today!
Location
State TX
County Bexar
Area 1001
Rooms
Master Bathroom Main Level 13X16 Tub/Shower Separate
Master Bedroom Main Level 15X18 DownStairs, Outside Access, Walk-In Closet, Ceiling Fan, Full Bath
Bedroom 2 Main Level 13X11
Bedroom 3 2nd Level 12X12
Bedroom 4 2nd Level 12X12
Bedroom 5 Main Level 12X13
Living Room Main Level 17X16
Dining Room Main Level 12X14
Kitchen Main Level 16X24
Family Room 2nd Level 16X20
Study/Office Room Main Level 12X13
Interior
Heating Central, Heat Pump, 2 Units
Cooling Two Central
Flooring Carpeting, Ceramic Tile, Wood
Heat Source Electric
Exterior
Exterior Feature Patio Slab, Covered Patio, Bar-B-Que Pit/Grill, Gas Grill, Deck/Balcony, Wrought Iron Fence, Sprinkler System, Solar Screens, Storage Building/Shed, Gazebo, Has Gutters, Special Yard Lighting, Mature Trees, Outdoor Kitchen
Garage Three Car Garage, Attached
Pool In Ground Pool, Pools Sweep
Amenities Available Controlled Access
Waterfront No
Roof Type Tile
Private Pool Y
Building
Lot Description Cul-de-Sac/Dead End, 1/2-1 Acre
Foundation Slab
Sewer City
Water City
Construction Status Pre-Owned
Schools
Elementary Schools Monroe May
Middle Schools Hector Garcia
High Schools Louis D Brandeis
School District Northside
Others
Acceptable Financing Conventional, FHA, VA, Cash
Listing Terms Conventional, FHA, VA, Cash
Read Less Info
Want to know what your home might be worth? Contact us for a FREE valuation!

Our team is ready to help you sell your home for the highest possible price ASAP








