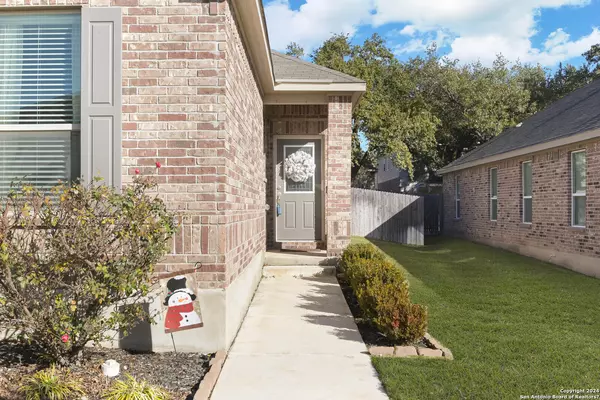$390,000
For more information regarding the value of a property, please contact us for a free consultation.
3 Beds
2 Baths
1,694 SqFt
SOLD DATE : 02/12/2024
Key Details
Property Type Single Family Home
Sub Type Single Residential
Listing Status Sold
Purchase Type For Sale
Square Footage 1,694 sqft
Price per Sqft $230
Subdivision Mirabel
MLS Listing ID 1744349
Sold Date 02/12/24
Style One Story
Bedrooms 3
Full Baths 2
Construction Status Pre-Owned
HOA Fees $50/ann
Year Built 2019
Annual Tax Amount $6,195
Tax Year 2023
Lot Size 6,316 Sqft
Property Description
Nestled in the highly sought-after Boerne, Texas area, this stunning single-story home is a true gem. Located just minutes away from the entertainment hubs of La Cantera, The Rim and Fiesta Texas, this property offers the perfect blend of convenience and tranquility. Step inside and be prepared to be amazed by the open-concept living floorplan that provides a spacious and welcoming atmosphere. Whether you're hosting family gatherings or just enjoying a quiet evening in, this layout offers the perfect space for all your needs. This beautiful home features three generously-sized bedrooms, providing ample space for your family or guests. The master suite is a true retreat, offering a peaceful sanctuary after a long day. Outside, you'll discover a backyard paradise, perfect for enjoying the Texas sunshine. Whether you're barbecuing with friends, gardening, or simply relaxing under the shade of the trees, this outdoor space is a haven for your leisure. Boerne, Texas is known for its picturesque landscapes and charming small-town feel. With access to fantastic shopping, dining, and entertainment options nearby, you'll have the best of both worlds - a serene retreat and vibrant city life just minutes away. Don't miss your chance to make this incredible single-story home yours.
Location
State TX
County Bexar
Area 1006
Rooms
Master Bathroom Tub/Shower Separate, Double Vanity
Master Bedroom Main Level 14X15 Walk-In Closet, Full Bath
Bedroom 2 Main Level 11X12
Bedroom 3 Main Level 11X12
Living Room Main Level 16X18
Dining Room Main Level 15X12
Kitchen Main Level 12X14
Interior
Heating Central
Cooling One Central
Flooring Carpeting, Ceramic Tile
Heat Source Electric
Exterior
Exterior Feature Covered Patio, Privacy Fence, Sprinkler System, Double Pane Windows
Garage Two Car Garage
Pool None
Amenities Available Pool, Park/Playground
Roof Type Composition
Private Pool N
Building
Foundation Slab
Sewer City
Water City
Construction Status Pre-Owned
Schools
Elementary Schools Leon Springs
Middle Schools Rawlinson
High Schools Clark
School District Northside
Others
Acceptable Financing Conventional, FHA, VA, TX Vet, Cash
Listing Terms Conventional, FHA, VA, TX Vet, Cash
Read Less Info
Want to know what your home might be worth? Contact us for a FREE valuation!

Our team is ready to help you sell your home for the highest possible price ASAP








