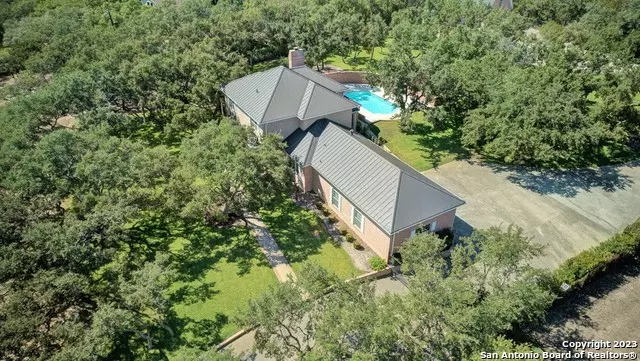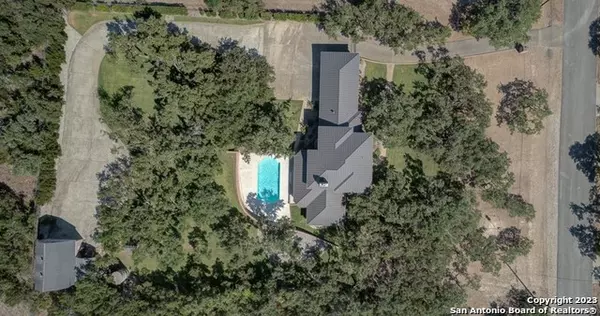$1,150,000
For more information regarding the value of a property, please contact us for a free consultation.
4 Beds
4 Baths
3,597 SqFt
SOLD DATE : 01/31/2024
Key Details
Property Type Single Family Home
Sub Type Single Residential
Listing Status Sold
Purchase Type For Sale
Square Footage 3,597 sqft
Price per Sqft $319
Subdivision Estates At Stonegate
MLS Listing ID 1722883
Sold Date 01/31/24
Style Two Story
Bedrooms 4
Full Baths 3
Half Baths 1
Construction Status Pre-Owned
HOA Fees $68/ann
Year Built 1988
Annual Tax Amount $12,541
Tax Year 2022
Lot Size 1.536 Acres
Property Description
Introducing a breathtaking gem nestled in the heart of the desirable Bulverde, Texas. This stunning French country home on 1.5 acres, located in the esteemed subdivision of The Estates at Stone Gate, offers a lifestyle of unparalleled elegance and tranquility. Boasting 4 bedrooms and 3.5 bathrooms, to crown molding, to the custom high ceiling designs, mesquite wood floors, brick inlayed flooring, brick backsplash with custom granite counters throughout, no expense has been spared. The gourmet kitchen, adorned with high-end appliances, subzero refrigerator, Wolf 6 gas burner stove top with double oven, pot filler, custom cabinetry with pull out shelves, pantry, trash compactor & more will delight even the most discerning chef. The primary suite is located on the first level. One of the crown jewels of this property is the gorgeous pool, it's the perfect setting for creating life long memories. Plus Bonus room above the Shop on the hill ~Aqua source water & well~ Sprinkler system~ equipped with a GENERATOR~ underground propane ~ lush lawn & landscaping + Home has 3 car attached garage, gated entry to access backyard, a detached workshop/garage on concrete driveway as called the shop on the hill, which has a AC(window unit) bonus room above the workshop/garage, with closets and room to add a bathroom. This is an immaculate luxury living property, schedule a viewing today.
Location
State TX
County Bexar
Area 1803
Rooms
Master Bathroom Main Level 23X10 Shower Only, Double Vanity, Bidet
Master Bedroom Main Level 15X23 Split, DownStairs, Outside Access, Walk-In Closet, Multi-Closets, Ceiling Fan, Full Bath
Bedroom 2 2nd Level 12X14
Bedroom 3 2nd Level 14X16
Bedroom 4 2nd Level 14X18
Living Room Main Level 23X25
Dining Room Main Level 16X16
Kitchen Main Level 23X24
Interior
Heating Central, 3+ Units
Cooling Three+ Central, One Window/Wall
Flooring Ceramic Tile, Wood, Brick
Heat Source Electric
Exterior
Exterior Feature Patio Slab, Covered Patio, Wrought Iron Fence, Sprinkler System, Storage Building/Shed, Has Gutters, Mature Trees, Detached Quarters, Stone/Masonry Fence, Workshop
Garage Four or More Car Garage, Detached, Attached, Golf Cart, Rear Entry, Oversized
Pool In Ground Pool
Amenities Available Controlled Access
Waterfront No
Roof Type Metal
Private Pool Y
Building
Lot Description County VIew, 1 - 2 Acres
Foundation Slab
Sewer Septic
Water Private Well, Co-op Water
Construction Status Pre-Owned
Schools
Elementary Schools Specht
Middle Schools Comal
High Schools Pieper
School District Comal
Others
Acceptable Financing Conventional, Cash
Listing Terms Conventional, Cash
Read Less Info
Want to know what your home might be worth? Contact us for a FREE valuation!

Our team is ready to help you sell your home for the highest possible price ASAP








