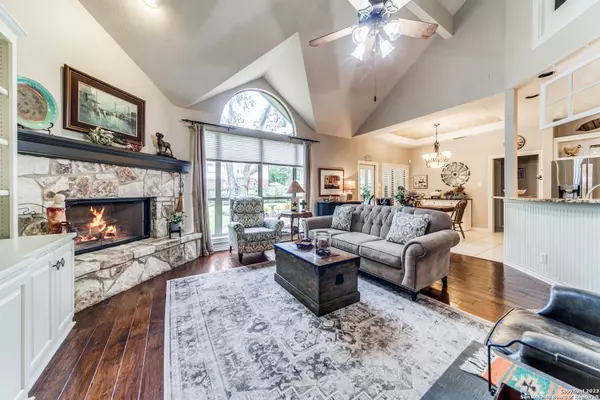$619,500
For more information regarding the value of a property, please contact us for a free consultation.
3 Beds
3 Baths
2,817 SqFt
SOLD DATE : 01/31/2024
Key Details
Property Type Single Family Home
Sub Type Single Residential
Listing Status Sold
Purchase Type For Sale
Square Footage 2,817 sqft
Price per Sqft $219
Subdivision Oakwood
MLS Listing ID 1726147
Sold Date 01/31/24
Style Two Story,Contemporary
Bedrooms 3
Full Baths 2
Half Baths 1
Construction Status Pre-Owned
HOA Fees $100/qua
Year Built 1998
Annual Tax Amount $11,834
Tax Year 2023
Lot Size 9,583 Sqft
Property Description
This elegant, rustic-contemporary home is a 3-bedroom, 2 1/2 bath charmer located in the sought-after and gated Oakwood neighborhood just inside 1604. Beautifully maintained and thoughtfully updated, it boasts soaring ceilings, an open floor plan with abundant light throughout, a large, comfortable living area, gourmet kitchen with island, two dining areas, a spacious primary bedroom and bath, downstairs office, upstairs bonus room, 2-car attached garage, a lush covered patio and so much more! Lush greenery and mature trees in the expansive backyard offer a tranquil environment for relaxation, and the home is an entertainer's dream! This fully updated home -- the original Monticello Homes model for the neighborhood -- features an appealing neutral color palette, newer fixtures and finishes, updated interior flooring and top-grade appliances. Community amenities including a club house, tennis courts, pool, sport courts and a playground complete this great Northside living experience. You need to see it to believe it! It truly is a home where style, function and value meet in one of San Antonio's most coveted and safest neighborhoods.
Location
State TX
County Bexar
Area 0600
Rooms
Master Bathroom Main Level 13X11 Tub/Shower Separate, Double Vanity
Master Bedroom Main Level 16X16 DownStairs, Walk-In Closet, Full Bath
Bedroom 2 Main Level 14X12
Bedroom 3 Main Level 14X11
Dining Room Main Level 13X11
Kitchen Main Level 15X13
Family Room Main Level 23X17
Interior
Heating Central
Cooling Two Central
Flooring Ceramic Tile, Wood, Laminate
Heat Source Natural Gas
Exterior
Exterior Feature Covered Patio, Privacy Fence, Sprinkler System, Double Pane Windows, Mature Trees
Garage Two Car Garage, Attached
Pool None
Amenities Available Controlled Access, Pool, Tennis, Clubhouse, Park/Playground, Sports Court
Roof Type Composition
Private Pool N
Building
Foundation Slab
Sewer Sewer System, City
Water City
Construction Status Pre-Owned
Schools
Elementary Schools Huebner
Middle Schools Eisenhower
High Schools Churchill
School District North East I.S.D
Others
Acceptable Financing Conventional, FHA, VA, Cash
Listing Terms Conventional, FHA, VA, Cash
Read Less Info
Want to know what your home might be worth? Contact us for a FREE valuation!

Our team is ready to help you sell your home for the highest possible price ASAP








