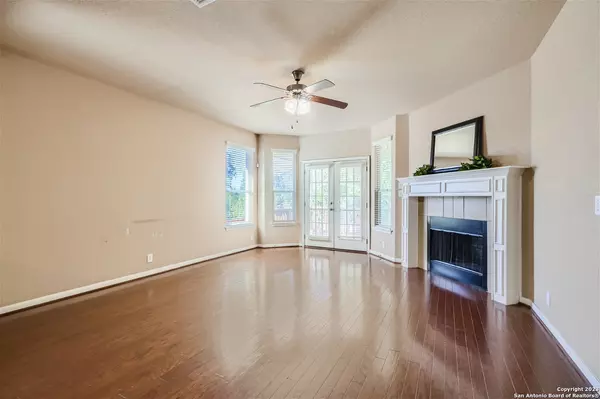$315,000
For more information regarding the value of a property, please contact us for a free consultation.
4 Beds
2 Baths
2,333 SqFt
SOLD DATE : 01/19/2024
Key Details
Property Type Single Family Home
Sub Type Single Residential
Listing Status Sold
Purchase Type For Sale
Square Footage 2,333 sqft
Price per Sqft $135
Subdivision Winnbrook Estates
MLS Listing ID 1731304
Sold Date 01/19/24
Style One Story,Traditional
Bedrooms 4
Full Baths 2
Construction Status Pre-Owned
HOA Fees $10/ann
Year Built 2008
Annual Tax Amount $6,383
Tax Year 2022
Lot Size 6,011 Sqft
Property Description
Experience the ultimate in suburban living in this wonderful four bedroom, two bathroom home nestled within the Winnbrook Estates community. Inside your new home, you'll be captivated by the warm and inviting family room boasting a cozy fireplace complete with an elegant mantel, perfect for creating cherished memories on those chilly evenings. The seamless blend of the living and dining area provides an open, airy feel and a versatile space for entertaining or simply unwinding after a long day. Whip up culinary delights in the island kitchen, equipped with sleek granite countertops, a smooth cooktop, built-in oven, and a microwave oven. The rich cabinets provide ample storage, while the wood floors add a touch of sophistication to the heart of the home. Retreat to the spacious primary bedroom, a true sanctuary featuring French doors that open to the deck overlooking the greenbelt - a tranquil spot to enjoy your morning coffee or unwind under the stars. The wheelchair-friendly walk-in/roll-in shower in the en-suite bathroom enhances accessibility without compromising style. A generous walk-in closet offers enough space for all your fashion essentials. The secondary bedrooms are carpeted, providing a cozy atmosphere and added warmth. Outside, the extended deck from the covered patio creates an ideal setting for al fresco dining, sunbathing, or hosting summer barbecues. Surrounded by a privacy fence, this backyard is your own secluded retreat. This stunning home in Windcrest embodies a harmonious blend of comfort and sophistication, providing an upscale and relaxed lifestyle.
Location
State TX
County Bexar
Area 1600
Rooms
Master Bathroom Main Level 12X11 Shower Only, Single Vanity
Master Bedroom Main Level 17X12 DownStairs, Outside Access, Walk-In Closet, Full Bath
Bedroom 2 Main Level 14X10
Bedroom 3 Main Level 13X10
Bedroom 4 Main Level 13X9
Living Room Main Level 13X12
Dining Room Main Level 13X11
Kitchen Main Level 17X13
Family Room Main Level 17X15
Interior
Heating Central, 1 Unit
Cooling One Central
Flooring Carpeting, Ceramic Tile, Wood
Heat Source Electric
Exterior
Exterior Feature Patio Slab, Covered Patio, Deck/Balcony, Privacy Fence, Sprinkler System, Double Pane Windows, Has Gutters
Garage Two Car Garage, Attached
Pool None
Amenities Available None
Waterfront No
Roof Type Composition
Private Pool N
Building
Lot Description On Greenbelt
Faces East,South
Foundation Slab
Sewer Sewer System, City
Water Water System, City
Construction Status Pre-Owned
Schools
Elementary Schools Windcrest
Middle Schools Ed White
High Schools Roosevelt
School District North East I.S.D
Others
Acceptable Financing Conventional, FHA, VA, Cash
Listing Terms Conventional, FHA, VA, Cash
Read Less Info
Want to know what your home might be worth? Contact us for a FREE valuation!

Our team is ready to help you sell your home for the highest possible price ASAP








