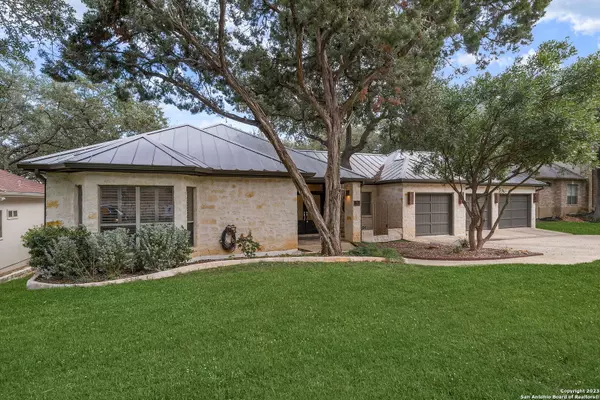$635,000
For more information regarding the value of a property, please contact us for a free consultation.
3 Beds
3 Baths
2,792 SqFt
SOLD DATE : 12/13/2023
Key Details
Property Type Single Family Home
Sub Type Single Residential
Listing Status Sold
Purchase Type For Sale
Square Footage 2,792 sqft
Price per Sqft $227
Subdivision The Heights
MLS Listing ID 1732604
Sold Date 12/13/23
Style One Story
Bedrooms 3
Full Baths 2
Half Baths 1
Construction Status Pre-Owned
HOA Fees $133/qua
Year Built 2004
Annual Tax Amount $13,331
Tax Year 2022
Lot Size 0.251 Acres
Property Description
This absolutely stunning single-story home is located in a quiet and peaceful cul-de-sac, tree-lined street, tucked away in a nice gated community. Situated in one of San Antonio's finest and most ideal locations, this exquisite property offers an unparalleled living experience. Upon entering, you are immediately greeted by a welcoming and impressive entryway, setting the tone for the rest of the home. The spaciousness of the three rooms is truly remarkable, providing ample space for all your needs. An abundance of windows bathes the entire home in natural light, creating a warm and inviting atmosphere. The family room boasts a stunning floor-to-ceiling stone fireplace, serving as the centerpiece of the room surrounded by built-in shelving and cabinetry. The heart of the room is the incredible newly renovated kitchen, featuring beautiful quartz countertops, stainless steel appliances, 6 gas burner cooktop, commercial heating, and plating shelves, double ovens, a wine fridge, and plenty of storage in the custom cabinets with well-planned pocket doors throughout plus a walk-in pantry. This kitchen is a chef's dream, providing everything you need to create culinary masterpieces. Right beside is the large dining area with decorative lighting throughout the large open room. The master bedroom is truly grand, boasting a double-door entrance that leads to a spacious room with stunning features. The large walk-in shower, garden tub, separate vanities, and huge custom closet offers a laundry shoot providing the ultimate in luxury and convenience. One of the highlights of this home is its breathtaking outdoor courtyard, visible from the entry walkway and the heart of the house. With a wood-burning fireplace and exquisite ceiling detail, it is the perfect retreat for relaxation or entertaining guests. Walk the drought-resistant path to additional side-yard seating or head to the backyard that offers a lovely tiered deck, perfect for enjoying the beautiful surroundings. Lined with trees, the deck provides a private and serene setting, ideal for outdoor gatherings or simply unwinding after a long day. Additional features include the metal roof, water softener, sprinkler system, drought tolerant landscaping with fully re-sodded front and backyard, newer exterior paint, some interior paint, new light fixtures, 3-car garage, and so much more.
Location
State TX
County Bexar
Area 0600
Rooms
Master Bathroom Main Level 20X12 Tub/Shower Separate, Double Vanity, Garden Tub
Master Bedroom Main Level 21X16 DownStairs
Bedroom 2 Main Level 17X13
Bedroom 3 Main Level 15X13
Kitchen Main Level 17X16
Family Room Main Level 24X17
Interior
Heating Central
Cooling One Central
Flooring Carpeting, Ceramic Tile, Wood
Heat Source Natural Gas
Exterior
Exterior Feature Deck/Balcony, Privacy Fence, Sprinkler System, Mature Trees, Other - See Remarks
Garage Three Car Garage
Pool None
Amenities Available Controlled Access, Pool, Park/Playground, Basketball Court
Roof Type Metal
Private Pool N
Building
Foundation Slab
Sewer Sewer System
Water Water System
Construction Status Pre-Owned
Schools
Elementary Schools Huebner
Middle Schools Eisenhower
High Schools Churchill
School District North East I.S.D
Others
Acceptable Financing Conventional, FHA, VA, Cash
Listing Terms Conventional, FHA, VA, Cash
Read Less Info
Want to know what your home might be worth? Contact us for a FREE valuation!

Our team is ready to help you sell your home for the highest possible price ASAP








