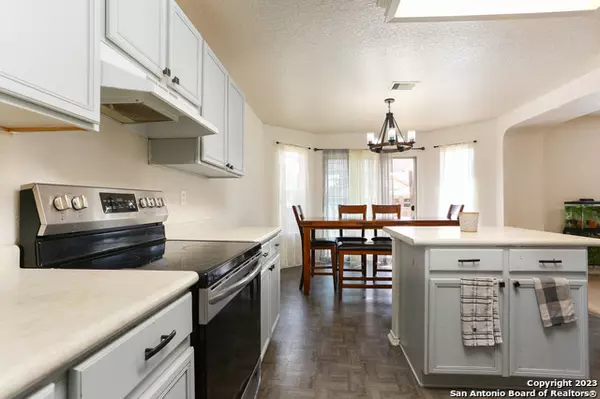$210,000
For more information regarding the value of a property, please contact us for a free consultation.
3 Beds
3 Baths
2,173 SqFt
SOLD DATE : 11/27/2023
Key Details
Property Type Single Family Home
Sub Type Single Residential
Listing Status Sold
Purchase Type For Sale
Square Footage 2,173 sqft
Price per Sqft $96
Subdivision Walzem Farms
MLS Listing ID 1692480
Sold Date 11/27/23
Style Two Story,Traditional
Bedrooms 3
Full Baths 2
Half Baths 1
Construction Status Pre-Owned
HOA Fees $8
Year Built 2006
Annual Tax Amount $6,230
Tax Year 2022
Lot Size 5,619 Sqft
Property Description
Stunning and spacious, this exceptional home located at 7638 Mesquite Farm in San Antonio, TX is a true gem. Boasting an impressive layout and modern design, this property offers both style and functionality. Step inside to discover a bright and open floor plan, perfect for entertaining guests or relaxing with family. The gourmet kitchen features sleek countertops, ample cabinet space, and top-of-the-line appliances, making it a chef's dream. Retreat to the luxurious master suite, complete with a spa-like ensuite bathroom and a walk-in closet. The remaining bedrooms are generously sized and offer plenty of room for personalization. Outside, enjoy the beautifully landscaped backyard, ideal for outdoor gatherings and activities. Located in a desirable neighborhood, this home is conveniently close to schools, shopping centers, and major transportation routes. Don't miss the opportunity to make this your dream home - schedule a showing today!
Location
State TX
County Bexar
Area 1700
Rooms
Master Bathroom 1X1 Tub/Shower Combo, Single Vanity
Master Bedroom 1X1 Upstairs, Walk-In Closet, Ceiling Fan, Full Bath
Bedroom 2 1X1
Bedroom 3 1X1
Living Room 1X1
Kitchen 1X1
Interior
Heating Central
Cooling One Central
Flooring Carpeting, Vinyl
Heat Source Electric
Exterior
Garage Two Car Garage
Pool None
Amenities Available None
Roof Type Composition
Private Pool N
Building
Foundation Slab
Sewer Sewer System, City
Water City
Construction Status Pre-Owned
Schools
Elementary Schools Mary Lou Hartman
Middle Schools Woodlake Hills
High Schools Judson
School District Judson
Others
Acceptable Financing Conventional, FHA, VA
Listing Terms Conventional, FHA, VA
Read Less Info
Want to know what your home might be worth? Contact us for a FREE valuation!

Our team is ready to help you sell your home for the highest possible price ASAP








