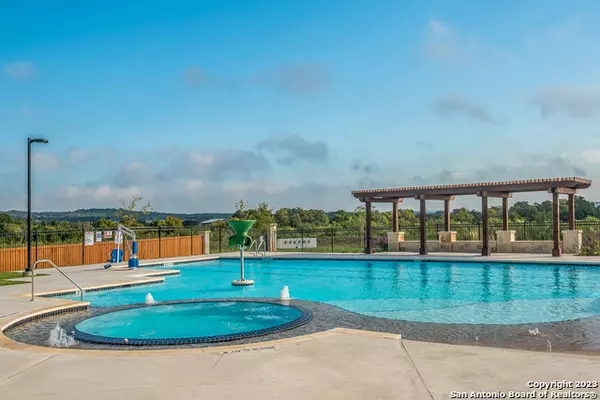$432,711
For more information regarding the value of a property, please contact us for a free consultation.
5 Beds
4 Baths
2,960 SqFt
SOLD DATE : 11/10/2023
Key Details
Property Type Single Family Home
Sub Type Single Residential
Listing Status Sold
Purchase Type For Sale
Square Footage 2,960 sqft
Price per Sqft $146
Subdivision Edgebrook
MLS Listing ID 1718362
Sold Date 11/10/23
Style Two Story
Bedrooms 5
Full Baths 3
Half Baths 1
Construction Status New
HOA Fees $41/ann
Year Built 2023
Annual Tax Amount $969
Tax Year 2022
Lot Size 7,840 Sqft
Property Description
Last chance to own in Edgebrook! This elegant home has a stained speakeasy style entry door and a study with double doors. The kitchen dazzles with a Whirlpool gas cooktop and Smart wall oven, complemented by Woodmont Belmont 42-in. upper cabinets with crown molding, granite countertops in Arctic Pearl, an Emser Craft glossy tile backsplash, and a Moen Sleek faucet. Relax in the primary bath featuring a raised vanity, a marble garden tub, and a separate shower with Emser Contessa tile surround. Decorative touches include rounded corners, upgraded Shaw carpet in the bedrooms, and glazed porcelain tile in the great room and wet areas. Other features of the home include a soft water loop, and a wireless security system for your peace of mind. Step outside to the full sprinkler system, rear patio, and gas stub for the BBQ grill, making outdoor living a breeze. Living in Edgebrook offers homeowners a Hill Country lifestyle with on-site amenities and an easy drive to San Antonio.
Location
State TX
County Comal
Area 2612
Rooms
Master Bathroom Main Level 1X1 Tub/Shower Separate, Garden Tub
Master Bedroom Main Level 1X1 DownStairs
Bedroom 2 2nd Level 1X1
Bedroom 3 2nd Level 1X1
Bedroom 4 2nd Level 1X1
Bedroom 5 2nd Level 1X1
Living Room 1X1
Kitchen Main Level 1X1
Interior
Heating Central
Cooling One Central
Heat Source Electric
Exterior
Pool None
Amenities Available Pool, Park/Playground
Roof Type Composition
Private Pool N
Building
Foundation Slab
Sewer Sewer System
Water Water System
Construction Status New
Schools
Elementary Schools Call District
Middle Schools Call District
High Schools Call District
School District Comal
Others
Acceptable Financing Cash, Conventional, FHA, VA, TX Vet
Listing Terms Cash, Conventional, FHA, VA, TX Vet
Read Less Info
Want to know what your home might be worth? Contact us for a FREE valuation!

Our team is ready to help you sell your home for the highest possible price ASAP








