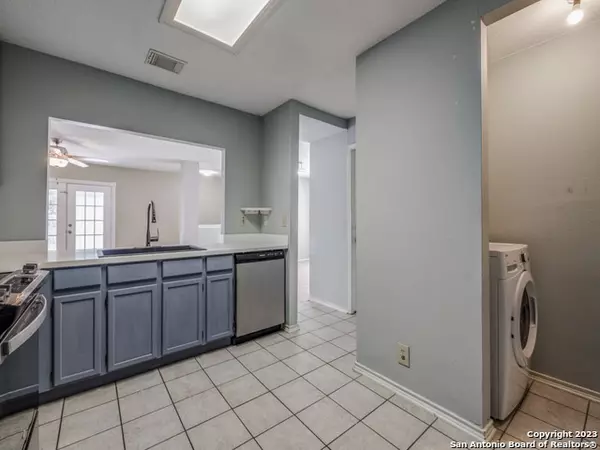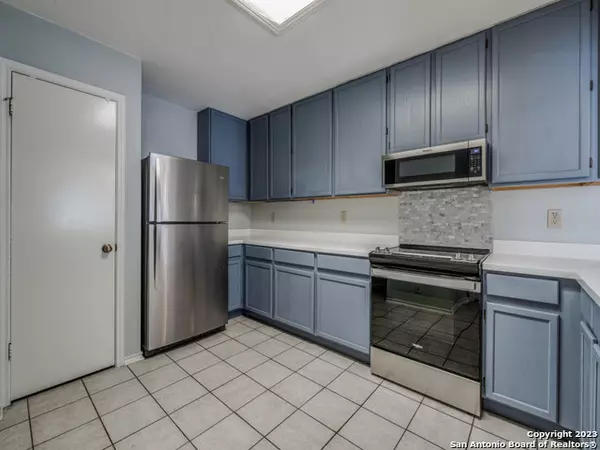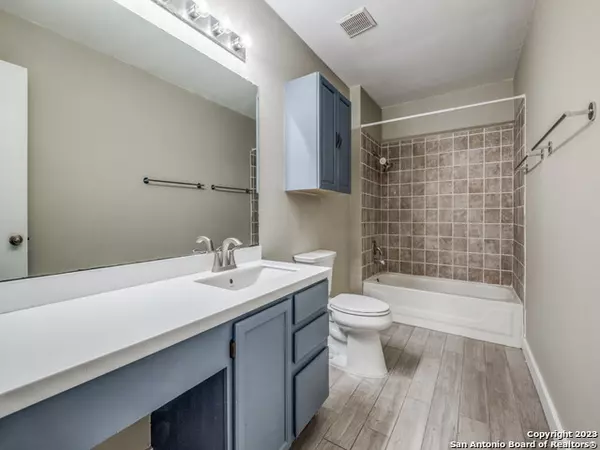$250,000
For more information regarding the value of a property, please contact us for a free consultation.
3 Beds
2 Baths
1,386 SqFt
SOLD DATE : 11/08/2023
Key Details
Property Type Single Family Home
Sub Type Single Residential
Listing Status Sold
Purchase Type For Sale
Square Footage 1,386 sqft
Price per Sqft $180
Subdivision Hunters Chase
MLS Listing ID 1721411
Sold Date 11/08/23
Style One Story,Traditional
Bedrooms 3
Full Baths 2
Construction Status Pre-Owned
HOA Fees $21/ann
Year Built 1994
Annual Tax Amount $5,498
Tax Year 2022
Lot Size 6,098 Sqft
Property Description
Welcome to this charming 3-bedroom, 2-bathroom home nestled in the desirable Hunters Chase subdivision, offering a perfect blend of comfort and convenience. Located mere minutes from Six Flags Fiesta Texas and UTSA, this property is an ideal choice for both work and play. The home's inviting brick exterior exudes timeless elegance and is set on a generous 0.14-acre lot adorned with mature trees, offering shade and natural beauty. Inside, you'll find a well-designed layout featuring three spacious bedrooms and two modern bathrooms. The open living area seamlessly connects to the kitchen, making it a great space for entertaining friends and family. One of the standout features of this property is the sizable backyard, complete with a covered patio - a serene oasis for relaxation and outdoor gatherings. Additionally, a one-car garage provides convenience and extra storage space. Don't miss the opportunity to make this lovely home yours, where comfort meets proximity to entertainment and education.
Location
State TX
County Bexar
Area 0400
Rooms
Master Bathroom Main Level 5X7 Tub/Shower Combo, Single Vanity
Master Bedroom Main Level 17X13 Ceiling Fan, Full Bath
Bedroom 2 Main Level 12X10
Bedroom 3 Main Level 13X10
Living Room Main Level 14X12
Dining Room Main Level 11X10
Kitchen Main Level 14X9
Interior
Heating Central
Cooling One Central
Flooring Carpeting, Ceramic Tile
Heat Source Electric
Exterior
Exterior Feature Patio Slab, Privacy Fence
Garage One Car Garage, Attached
Pool None
Amenities Available Pool, Park/Playground, Jogging Trails, Sports Court
Roof Type Composition
Private Pool N
Building
Foundation Slab
Sewer Sewer System
Water Water System
Construction Status Pre-Owned
Schools
Elementary Schools Scobee
Middle Schools Stinson Katherine
High Schools Louis D Brandeis
School District Northside
Others
Acceptable Financing Conventional, FHA, VA, Cash
Listing Terms Conventional, FHA, VA, Cash
Read Less Info
Want to know what your home might be worth? Contact us for a FREE valuation!

Our team is ready to help you sell your home for the highest possible price ASAP








