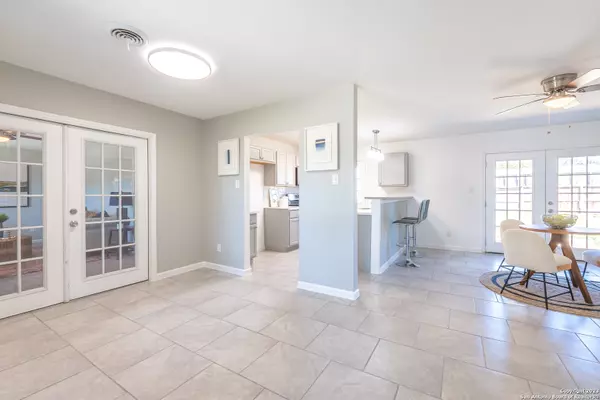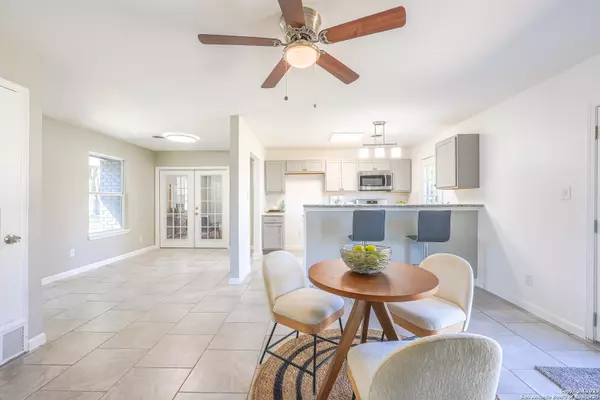$285,000
For more information regarding the value of a property, please contact us for a free consultation.
5 Beds
2 Baths
1,782 SqFt
SOLD DATE : 11/03/2023
Key Details
Property Type Single Family Home
Sub Type Single Residential
Listing Status Sold
Purchase Type For Sale
Square Footage 1,782 sqft
Price per Sqft $159
Subdivision Thunderbird Hills
MLS Listing ID 1726967
Sold Date 11/03/23
Style One Story,Traditional
Bedrooms 5
Full Baths 2
Construction Status Pre-Owned
Year Built 1964
Annual Tax Amount $4,950
Tax Year 2023
Lot Size 8,276 Sqft
Property Description
Welcome to 6431 Ingram! This charming 5-bedroom, 2-bathroom residence offers 1782 sqft of living space and is nestled in the sought-after Thunderbird Hills neighborhood on the NW side of San Antonio, TX, 78238. You're in for a treat with this home - it's in the highly rated Northside Independent School District (NISD) and just a minute walk away from Holmes High School and the bustling Ingram Mall, making school runs and shopping a breeze. Plus, you'll have a bus stop right outside your front door, ensuring easy commuting. Step inside and you'll be greeted by an open floor plan that invites a warm and inviting atmosphere, perfect for family gatherings and entertaining. Also ceiling fans in every room, creating a comfortable and energy-efficient living environment. The entire house is bathed in natural light thanks to the new low E double pane windows that have been added. Extra insulation has been installed in the converted garage, now transformed into a cozy main living area. The kitchen is a highlight with its chic quartz countertops, brand new kitchen cabinets, and shiny stainless steel appliances, including a 5-burner gas stove. Say goodbye to temperature worries because the house is equipped with a complete HVAC system, and a brand new electrical system is in place. You'll love the layout with five bedrooms, including a versatile den and a hobby room that could easily double as two additional sleeping quarters. The master bathroom comes with a convenient walk-in shower, while the hallway bath features a relaxing tub. Some recent upgrades include a brand-new roof, just installed in June 2023, and a 40-gallon hot water heater tank in the utility room. The house features a mix of ceramic tile flooring and plush carpeting in the bedrooms and living room, where the converted garage offers extra space. Swing open the French doors to access your backyard, perfect for outdoor fun and relaxation. Don't miss the chance to make this warm and welcoming property your own. Please schedule a viewing and take the first step toward creating wonderful memories in this fantastic home!
Location
State TX
County Bexar
Area 0800
Rooms
Master Bathroom Main Level 6X5 Shower Only, Single Vanity
Master Bedroom Main Level 12X10 Ceiling Fan, Full Bath
Bedroom 2 Main Level 10X10
Bedroom 3 Main Level 10X10
Bedroom 4 Main Level 10X12
Bedroom 5 Main Level 10X9
Living Room Main Level 20X15
Kitchen Main Level 10X6
Interior
Heating Central
Cooling One Central
Flooring Carpeting, Ceramic Tile
Heat Source Natural Gas
Exterior
Exterior Feature Privacy Fence, Chain Link Fence, Double Pane Windows
Garage Converted Garage
Pool None
Amenities Available None
Waterfront No
Roof Type Composition
Private Pool N
Building
Lot Description Level
Faces South
Foundation Slab
Sewer Sewer System
Water Water System
Construction Status Pre-Owned
Schools
Elementary Schools Powell Lawrence
Middle Schools Ross Sul
High Schools Holmes Oliver W
School District Northside
Others
Acceptable Financing Conventional, FHA, VA, TX Vet, Cash
Listing Terms Conventional, FHA, VA, TX Vet, Cash
Read Less Info
Want to know what your home might be worth? Contact us for a FREE valuation!

Our team is ready to help you sell your home for the highest possible price ASAP








