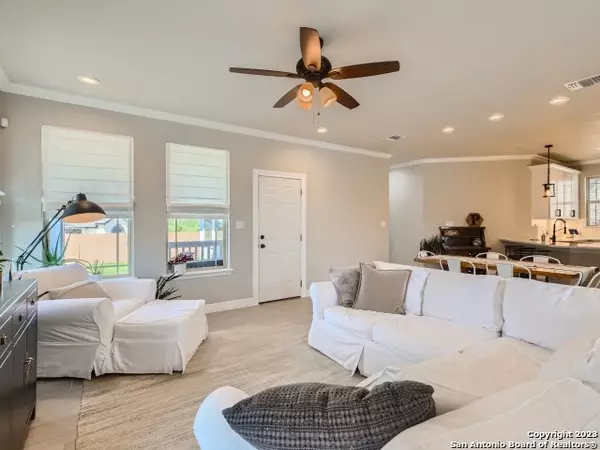$395,000
For more information regarding the value of a property, please contact us for a free consultation.
4 Beds
4 Baths
2,388 SqFt
SOLD DATE : 10/30/2023
Key Details
Property Type Single Family Home
Sub Type Single Residential
Listing Status Sold
Purchase Type For Sale
Square Footage 2,388 sqft
Price per Sqft $165
Subdivision West Pointe Gardens
MLS Listing ID 1721078
Sold Date 10/30/23
Style Two Story
Bedrooms 4
Full Baths 3
Half Baths 1
Construction Status Pre-Owned
HOA Fees $32/qua
Year Built 2020
Annual Tax Amount $7,652
Tax Year 2022
Lot Size 7,100 Sqft
Property Description
Don't miss this opportunity to own a piece of luxury in West Pointe Gardens! Introducing this stunning, tastefully designed home, masterfully blending light and airy; with modern charm. As you enter this meticulously designed residence, you will be greeted by an open floor plan that seamlessly unites the main living and kitchen areas; creating an elegant space for relaxation and entertainment. Take a look up in the entry to take in the beautiful wood ceiling and allow your eyes to trail up the lovely staircase to the open loft area. Comfort is key, with ceiling fans installed throughout the home. The gourmet kitchen is a chef's delight boasting light countertops and cabinets with stainless steel appliances. The main level features sleek tile flooring, while the cozy bedrooms are adorned with warm carpet; providing a perfect balance of style and comfort. The primary bathroom showcases a chic tub and separate shower; while the lavish master suite presents a spa-like experience, with large windows. The laundry room, pantry, and under-stairs closet go above and beyond, offering additional storage. Once upstairs, you have plenty of space to place your things with a generous loft, three oversized bedrooms and two full bathrooms. Step outside to the backyard oasis, where you have a covered porch to relax after a long day; and room to run. Enjoy the benefits of lower utility bills with the addition of solar panels! With low inventory in the area, this exquisite home is a true gem that stands out among the rest. Embrace the lifestyle this remarkable residence has to offer and make it your own sanctuary in the heart of one of the most desirable neighborhoods in San Antonio. (Clothes Washer, Clothes Dryer & Kitchen Refrigerator convey)
Location
State TX
County Bexar
Area 0101
Rooms
Master Bathroom Main Level 11X10 Tub/Shower Separate, Double Vanity
Master Bedroom Main Level 14X15 DownStairs, Walk-In Closet, Full Bath
Bedroom 2 2nd Level 11X12
Bedroom 3 2nd Level 12X11
Bedroom 4 2nd Level 12X12
Living Room Main Level 16X15
Dining Room Main Level 13X10
Kitchen 12X15
Interior
Heating Central
Cooling One Central
Flooring Carpeting, Ceramic Tile
Heat Source Electric
Exterior
Garage Two Car Garage
Pool None
Amenities Available Park/Playground, Basketball Court
Roof Type Composition
Private Pool N
Building
Foundation Slab
Sewer Sewer System
Water Water System
Construction Status Pre-Owned
Schools
Elementary Schools Potranco
Middle Schools Medina Valley
High Schools Medina Valley
School District Medina Valley I.S.D.
Others
Acceptable Financing Conventional, FHA, VA, TX Vet, Cash
Listing Terms Conventional, FHA, VA, TX Vet, Cash
Read Less Info
Want to know what your home might be worth? Contact us for a FREE valuation!

Our team is ready to help you sell your home for the highest possible price ASAP








