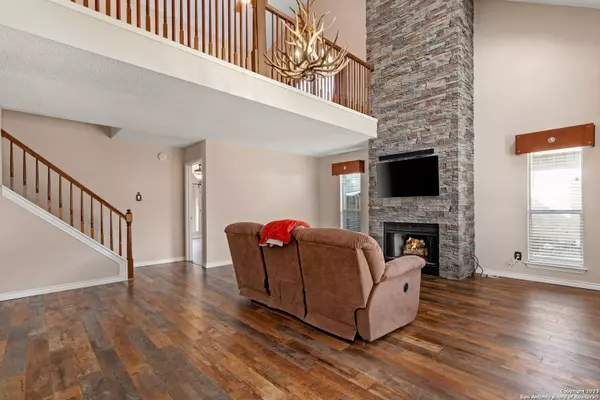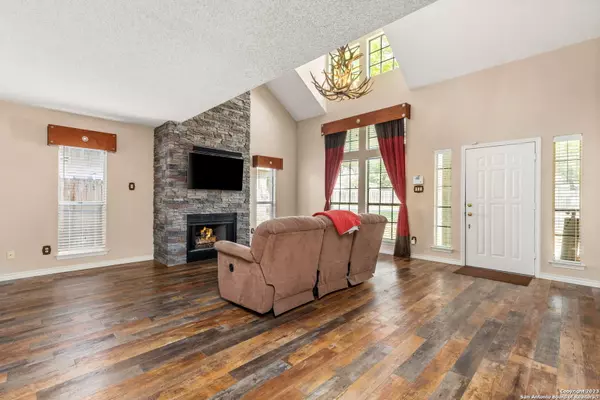$330,000
For more information regarding the value of a property, please contact us for a free consultation.
4 Beds
3 Baths
2,734 SqFt
SOLD DATE : 10/27/2023
Key Details
Property Type Single Family Home
Sub Type Single Residential
Listing Status Sold
Purchase Type For Sale
Square Footage 2,734 sqft
Price per Sqft $120
Subdivision Lochwood Estates
MLS Listing ID 1724296
Sold Date 10/27/23
Style Two Story
Bedrooms 4
Full Baths 2
Half Baths 1
Construction Status Pre-Owned
Year Built 1987
Annual Tax Amount $7,673
Tax Year 2022
Lot Size 6,054 Sqft
Property Description
Welcome to your dream home in the heart of convenience! This stunning 4-bedroom, 2.5-bathroom gem boasts 2,734 square feet of spacious living in a prime location near the Medical Center, USAA, and UTSA. Step inside to discover a thoughtful layout featuring a master bedroom downstairs for added privacy and ease of living. With two spacious living areas, this home offers endless possibilities for entertaining and relaxation. The oversized bedrooms are perfect for creating cozy retreats, home offices, or play areas. You'll love the abundant natural light that flows through the windows, creating a warm and inviting atmosphere. The well-appointed kitchen is a chef's delight, complete with modern appliances and ample counter space. Enjoy meals in the formal dining room or the breakfast nook overlooking the backyard. Step outside to your own private oasis with a spacious yard, perfect for outdoor activities, gardening, or simply unwinding after a long day. The attached two-car garage provides convenient storage and parking options. Plus, the location couldn't be more convenient for commuters and those seeking proximity to medical facilities and universities.
Location
State TX
County Bexar
Area 0400
Rooms
Master Bathroom Main Level 14X13 Tub/Shower Separate, Double Vanity, Garden Tub
Master Bedroom Main Level 18X14 DownStairs, Walk-In Closet, Ceiling Fan, Full Bath
Bedroom 2 2nd Level 15X15
Bedroom 3 Main Level 14X13
Bedroom 4 Main Level 15X10
Living Room Main Level 22X20
Dining Room Main Level 17X11
Kitchen Main Level 11X11
Family Room Main Level 20X16
Interior
Heating Central
Cooling Two Central
Flooring Carpeting, Ceramic Tile, Laminate
Heat Source Natural Gas
Exterior
Exterior Feature Covered Patio, Privacy Fence, Double Pane Windows, Storage Building/Shed, Mature Trees
Garage Attached
Pool None
Amenities Available None
Roof Type Composition
Private Pool N
Building
Foundation Slab
Sewer Sewer System
Water Water System
Construction Status Pre-Owned
Schools
Elementary Schools Thornton
Middle Schools Rudder
High Schools Marshall
School District Northside
Others
Acceptable Financing Conventional, FHA, VA, Cash
Listing Terms Conventional, FHA, VA, Cash
Read Less Info
Want to know what your home might be worth? Contact us for a FREE valuation!

Our team is ready to help you sell your home for the highest possible price ASAP








