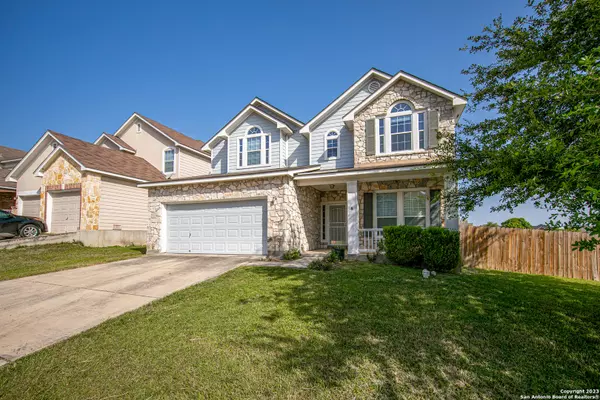$335,000
For more information regarding the value of a property, please contact us for a free consultation.
4 Beds
3 Baths
3,115 SqFt
SOLD DATE : 10/24/2023
Key Details
Property Type Single Family Home
Sub Type Single Residential
Listing Status Sold
Purchase Type For Sale
Square Footage 3,115 sqft
Price per Sqft $107
Subdivision Westover Place
MLS Listing ID 1711568
Sold Date 10/24/23
Style Two Story,Texas Hill Country
Bedrooms 4
Full Baths 2
Half Baths 1
Construction Status Pre-Owned
HOA Fees $13/ann
Year Built 2005
Annual Tax Amount $8,271
Tax Year 2022
Lot Size 8,407 Sqft
Property Description
Welcome to your dream home in the sought after Westover Place neighborhood. This 2-story gem is more than just a house-it's the embodiment of comfort, style, and modern living. With 4 bedrooms and 2.5 baths, this home offers the space your family needs and the elegance you desire. Featuring master suite with a massive bathroom & walk-in closet on the first floor, gleaming wooden floors throughout with a vaulted ceiling, and lots of natural sunlight. The heart of the home awaits with granite countertops, stainless steel appliances, and ample storage for all your culinary adventures. The laundry room on the main floor and all the secondary bedrooms are located upstairs with a massive media/game room. Two secondary bedrooms have a jack and jill bathroom making it ideal for kids, family members and guests alike. Plenty of natural sunlight dances through large windows, creating a warm and inviting atmosphere throughout the home. Enjoy early mornings or late evenings under the charming covered front porch. Step out into your private Texas-sized backyard and a true haven to relax after a day's work with an extended deck. Let the kids and pets loose in the backyard to play and run around while you relax with a cool drink. Perfect for entertaining guests, friends, and family! Great location near Hwy. 151, Loop 410, Lackland AFB, Sea World, Major Shopping, Restaurants, and Schools! Take the first step towards making your dreams a reality. Showings start September 1st, 2023.
Location
State TX
County Bexar
Area 0200
Rooms
Master Bathroom Main Level 13X10 Tub/Shower Separate, Double Vanity
Master Bedroom Main Level 18X14 Split, DownStairs, Walk-In Closet, Ceiling Fan, Full Bath
Bedroom 2 Main Level 15X13
Bedroom 3 Main Level 13X12
Bedroom 4 Main Level 11X12
Living Room Main Level 13X12
Dining Room Main Level 13X12
Kitchen Main Level 15X12
Family Room Main Level 23X13
Interior
Heating Central
Cooling Two Central, Heat Pump
Flooring Carpeting, Ceramic Tile, Wood
Heat Source Electric
Exterior
Exterior Feature Deck/Balcony, Privacy Fence, Double Pane Windows, Mature Trees
Garage Two Car Garage
Pool None
Amenities Available None
Waterfront No
Roof Type Composition
Private Pool N
Building
Lot Description Corner
Foundation Slab
Sewer Sewer System, City
Water Water System, City
Construction Status Pre-Owned
Schools
Elementary Schools Murnin
Middle Schools Robert Vale
High Schools Stevens
School District Northside
Others
Acceptable Financing Conventional, FHA, VA, Cash
Listing Terms Conventional, FHA, VA, Cash
Read Less Info
Want to know what your home might be worth? Contact us for a FREE valuation!

Our team is ready to help you sell your home for the highest possible price ASAP








