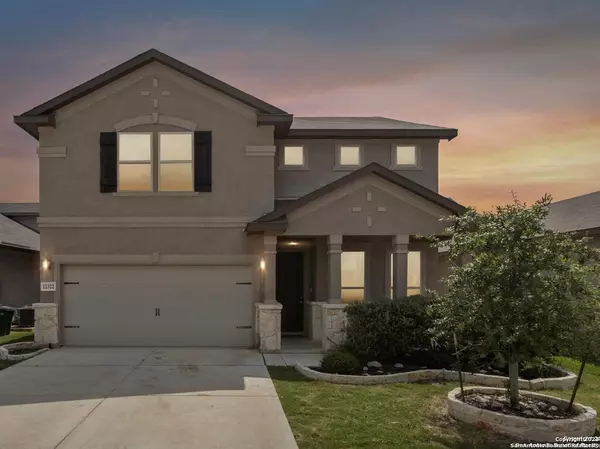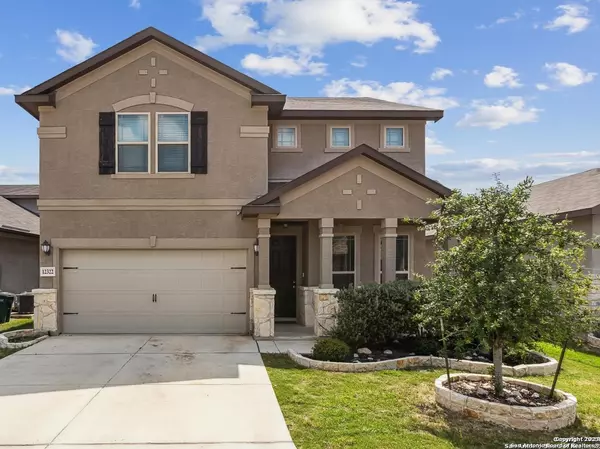$456,000
For more information regarding the value of a property, please contact us for a free consultation.
5 Beds
4 Baths
2,370 SqFt
SOLD DATE : 10/24/2023
Key Details
Property Type Single Family Home
Sub Type Single Residential
Listing Status Sold
Purchase Type For Sale
Square Footage 2,370 sqft
Price per Sqft $192
Subdivision Steubing Farm Ut-7 (Enclave) B
MLS Listing ID 1691966
Sold Date 10/24/23
Style Two Story
Bedrooms 5
Full Baths 3
Half Baths 1
Construction Status Pre-Owned
HOA Fees $41/ann
Year Built 2018
Annual Tax Amount $10,953
Tax Year 2022
Lot Size 7,056 Sqft
Property Description
Come make this amazing 2 story home that is sitting on a greenbelt, in Steubing Ranch yours today. It sports 5 spacious bedrooms and 3 1/2 Bathrooms. Upon entry, the formal Dining/office area is sure to please. The light and airy kitchen has white 42" cabinets, granite counters tops with a large breakfast bar, stainless steel appliances and a top-of-the-line water softener. The flow from the kitchen to the other living spaces is seamless. This bright and modern open floor plan makes this home ideal for hosting family and friends. Unwind downstairs in the sizable primary bedroom which includes a beautiful bay window, a perfect sitting area to enjoy your morning view. The primary bathroom has separate vanities and a nice shower, oversized garden tub and a walk-in closet. The other 4 bedrooms are upstairs and are sized perfectly to meet all your needs. The loft/family room is a comfortable quiet common area for all to enjoy. The huge backyard has a covered patio, with an added deck and a playscape which will keep your guest entertained. The green belt adds privacy within the city. This home is in a small, gated community and is located close to highways, restaurants, shopping malls and schools are just a short distance away to include UTSA.
Location
State TX
County Bexar
Area 0400
Rooms
Master Bathroom 2nd Level 10X9 Tub/Shower Separate, Separate Vanity, Double Vanity, Garden Tub
Master Bedroom Main Level 16X15 DownStairs
Bedroom 2 2nd Level 11X12
Bedroom 3 2nd Level 11X15
Bedroom 4 2nd Level 11X15
Bedroom 5 2nd Level 11X15
Living Room Main Level 17X15
Dining Room Main Level 12X10
Kitchen Main Level 14X12
Family Room 2nd Level 22X13
Interior
Heating Central
Cooling One Central
Flooring Carpeting, Laminate
Heat Source Electric
Exterior
Exterior Feature Patio Slab, Covered Patio, Deck/Balcony, Privacy Fence, Partial Sprinkler System, Double Pane Windows
Garage Two Car Garage
Pool None
Amenities Available Controlled Access
Waterfront No
Roof Type Composition
Private Pool N
Building
Lot Description On Greenbelt, Level
Foundation Slab
Sewer City
Water City
Construction Status Pre-Owned
Schools
Elementary Schools Carnahan
Middle Schools Stinson Katherine
High Schools Louis D Brandeis
School District Northside
Others
Acceptable Financing Conventional, FHA, VA, TX Vet, Cash
Listing Terms Conventional, FHA, VA, TX Vet, Cash
Read Less Info
Want to know what your home might be worth? Contact us for a FREE valuation!

Our team is ready to help you sell your home for the highest possible price ASAP








