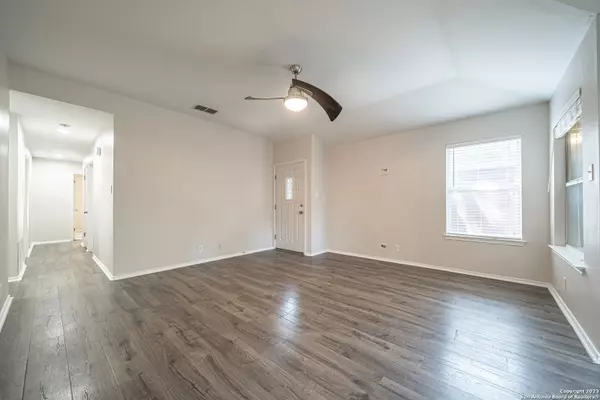$289,999
For more information regarding the value of a property, please contact us for a free consultation.
3 Beds
2 Baths
1,168 SqFt
SOLD DATE : 10/11/2023
Key Details
Property Type Single Family Home
Sub Type Single Residential
Listing Status Sold
Purchase Type For Sale
Square Footage 1,168 sqft
Price per Sqft $248
Subdivision Redland Ranch Villas
MLS Listing ID 1714014
Sold Date 10/11/23
Style One Story,Traditional
Bedrooms 3
Full Baths 2
Construction Status Pre-Owned
HOA Fees $30/qua
Year Built 1998
Annual Tax Amount $5,564
Tax Year 2022
Lot Size 4,094 Sqft
Property Description
This villa at Redland Ranch is UNDER-PRICED with an assumable 2.88% interest rate! Seller purchased a new home and is ready sell. This charming, one-street neighborhood is full of majestic oak trees as you drive home. Our Tumblewood Trail home is MOVE-IN-READY and is perfect for starter families or single folks who want quick access to retail and entertainment. Tumblewood is already updated with flooring, paint and modern fixtures. Get cozy in your new primary suite which offers privacy, a large walk in closet and bathroom with double vanity sinks and a large tub for relaxing after those stressful days. Bedrooms two and three are great sizes for children or flex spaces. AC is updated with a smart Nest thermostat that can be controlled from anywhere. Neighbors are genuine and look out for everyone. Area is safe and award winning NEISD schools offer academic and extra-curricular programs to give children the edge to succeed. Schedule your visit today; will not last!
Location
State TX
County Bexar
Area 1400
Rooms
Master Bathroom Tub/Shower Separate, Double Vanity, Garden Tub
Master Bedroom Main Level 14X12 DownStairs, Walk-In Closet, Ceiling Fan, Full Bath
Bedroom 2 Main Level 12X10
Bedroom 3 Main Level 11X10
Living Room Main Level 15X15
Dining Room Main Level 10X9
Kitchen Main Level 10X10
Interior
Heating Central
Cooling One Central
Flooring Carpeting, Vinyl, Laminate
Heat Source Natural Gas
Exterior
Garage Two Car Garage
Pool None
Amenities Available None
Roof Type Composition
Private Pool N
Building
Faces East
Foundation Slab
Sewer City
Water City
Construction Status Pre-Owned
Schools
Elementary Schools Redland Oaks
Middle Schools Driscoll
High Schools Macarthur
School District North East I.S.D
Others
Acceptable Financing Conventional, FHA, VA, TX Vet, Cash, Assumption w/Qualifying
Listing Terms Conventional, FHA, VA, TX Vet, Cash, Assumption w/Qualifying
Read Less Info
Want to know what your home might be worth? Contact us for a FREE valuation!

Our team is ready to help you sell your home for the highest possible price ASAP








