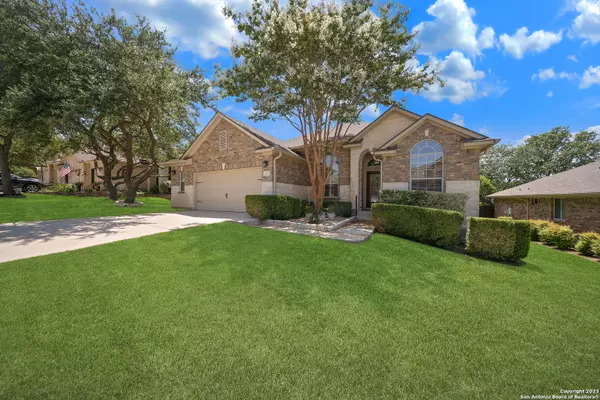$450,000
For more information regarding the value of a property, please contact us for a free consultation.
4 Beds
2 Baths
2,605 SqFt
SOLD DATE : 10/13/2023
Key Details
Property Type Single Family Home
Sub Type Single Residential
Listing Status Sold
Purchase Type For Sale
Square Footage 2,605 sqft
Price per Sqft $172
Subdivision Mesa Verde
MLS Listing ID 1700309
Sold Date 10/13/23
Style One Story,Traditional
Bedrooms 4
Full Baths 2
Construction Status Pre-Owned
HOA Fees $79/ann
Year Built 2005
Annual Tax Amount $9,631
Tax Year 2022
Lot Size 7,797 Sqft
Property Description
Your dream home awaits in the coveted Mesa Verde neighborhood! This stunning property offers the perfect blend of comfort and entertainment, boasting 4 bedrooms and 2 beautifully appointed bathrooms. The thoughtful design places all the bedrooms downstairs, ensuring privacy and convenience for everyone in the family. As you enter the home, you'll be captivated by the charming stone fireplace, creating a warm and inviting atmosphere in the spacious living area. The stone accent breakfast bar in the well-appointed kitchen is not only functional but also adds a touch of elegance to your dining experience. For those who love to entertain, the large game room located upstairs is a true haven of fun and relaxation. Whether you're hosting family game nights or enjoying a movie marathon, this versatile space provides endless possibilities. Outside, the full sprinkler system ensures that your beautifully landscaped yard remains lush and vibrant throughout the year, with minimal effort required. Located in the highly sought-after gated community of Mesa Verde, you'll enjoy excellent amenities (pool, playground, and basketball court) in a peaceful community atmosphere while still being conveniently close to schools, shopping, and other recreational amenities. Don't miss the opportunity to make this remarkable property your forever home in a quiet cul-de-sac!
Location
State TX
County Bexar
Area 1801
Rooms
Master Bathroom Main Level 11X10 Tub/Shower Separate, Double Vanity, Garden Tub
Master Bedroom Main Level 17X13 Split, DownStairs, Walk-In Closet, Ceiling Fan, Full Bath
Bedroom 2 Main Level 11X11
Bedroom 3 Main Level 13X11
Bedroom 4 Main Level 12X10
Dining Room Main Level 16X10
Kitchen Main Level 15X13
Family Room Main Level 23X16
Interior
Heating Central, 1 Unit
Cooling One Central
Flooring Carpeting, Ceramic Tile, Vinyl
Heat Source Natural Gas
Exterior
Exterior Feature Covered Patio, Privacy Fence, Sprinkler System, Double Pane Windows, Solar Screens, Has Gutters, Mature Trees
Garage Two Car Garage
Pool None
Amenities Available Controlled Access, Pool, Clubhouse, Park/Playground, Basketball Court
Waterfront No
Roof Type Composition
Private Pool N
Building
Lot Description Sloping
Foundation Slab
Sewer Sewer System, City
Water Water System, City
Construction Status Pre-Owned
Schools
Elementary Schools Hardy Oak
Middle Schools Lopez
High Schools Ronald Reagan
School District North East I.S.D
Others
Acceptable Financing Conventional, FHA, VA, TX Vet, Cash
Listing Terms Conventional, FHA, VA, TX Vet, Cash
Read Less Info
Want to know what your home might be worth? Contact us for a FREE valuation!

Our team is ready to help you sell your home for the highest possible price ASAP








