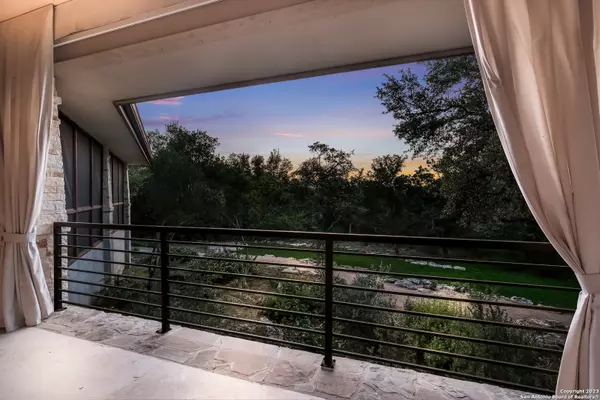$975,000
For more information regarding the value of a property, please contact us for a free consultation.
3 Beds
4 Baths
3,781 SqFt
SOLD DATE : 06/07/2023
Key Details
Property Type Single Family Home
Sub Type Single Residential
Listing Status Sold
Purchase Type For Sale
Square Footage 3,781 sqft
Price per Sqft $257
Subdivision Fossil Creek
MLS Listing ID 1685469
Sold Date 06/07/23
Style One Story
Bedrooms 3
Full Baths 3
Half Baths 1
Construction Status Pre-Owned
HOA Fees $75/qua
Year Built 2002
Annual Tax Amount $16,686
Tax Year 2021
Lot Size 2.811 Acres
Property Description
This outstanding one-story residence is located in the prestigious community of Fossil Creek. The style of the home is influenced by Frank Lloyd Wright and craftsman design, and it blends seamlessly into the natural surroundings. Elements from the exterior of the home are brought into the interior to create a cohesive look between the indoor and outdoor spaces, so you will see the stacked limestone present in both environments. The property features a walled courtyard at the entrance of the home, providing a welcoming and private entrance. The home was designed with energy efficiency in mind, and it features Pella thermal pane casement windows throughout the house, an 18KW rooftop optimized solar array, and native landscaping that not only honors the natural conditions for its flourishment but keeps a healthy ecosystem. The massive, imported metal doors at the entrance of the home open to reveal a custom stone pattern concrete floor throughout the home. The social area features a gas fireplace, wood built-ins cabinetry, and 12-foot coffered beam ceilings present both in the great room and dining room, providing a warm and inviting space for entertaining guests. Sound system is available in the main living room. The kitchen is a chef's dream, featuring stainless steel countertops on the main island, custom-made appliances, ample cabinetry and stylish storage, a wet bar/coffee bar, and an appliance garage. The pantry/utility room offers plentiful space, and it's equipped with a sink which is unusual and extremely convenient. Every room in the home offers outstanding views of the natural surroundings, including the office, which is filled with natural light. Both secondary rooms have en-suite bathrooms. On the right wing of the home, you will find a half bathroom boasting custom made luminaries, and one of the secondary suites, as well as the expansive laundry/hobby room. The primary room, also located in the right wing of the home, offers access to one of the three patio/terraces. It boasts large His and Hers closets and a spa-like owner's retreat with a jacuzzi, double vanities, and a stand-alone shower. On the very left wing of the property, you will find the second secondary suite. The outdoor living options are endless, with a screened porch for morning coffee or late- night drinks and an open porch for enjoying the outdoors. The three-car garage is a special feature, with the third garage being an air-conditioned shop that offers the perfect space for all your projects. The home also features a timed 9-zone irrigation system, a greenhouse ready for your next project, and RV parking with 50-amp power and sewer services that meet HOA requirements. This property provides the homeowner with the very sought-after element of privacy and allows for the lifestyle and privacy of the hill country, and the convenience of the north side of San Antonio. No City Taxes! The property feeds into the prestigious NEISD, and it's walking distance to Johnson Highschool. Welcome Home!
Location
State TX
County Bexar
Area 1804
Rooms
Master Bathroom Main Level 24X12 Tub/Shower Separate, Double Vanity, Tub has Whirlpool
Master Bedroom Main Level 19X14 Walk-In Closet, Ceiling Fan, Full Bath
Bedroom 2 Main Level 12X12
Bedroom 3 Main Level 17X12
Living Room Main Level 26X20
Dining Room Main Level 17X13
Kitchen Main Level 27X23
Study/Office Room Main Level 17X13
Interior
Heating Central, 3+ Units
Cooling Three+ Central
Flooring Stained Concrete
Heat Source Natural Gas
Exterior
Exterior Feature Deck/Balcony, Sprinkler System, Mature Trees
Garage Three Car Garage, Attached, Side Entry
Pool None
Amenities Available Controlled Access
Waterfront No
Roof Type Metal
Private Pool N
Building
Lot Description County VIew, 2 - 5 Acres, Mature Trees (ext feat)
Foundation Slab
Sewer Septic
Construction Status Pre-Owned
Schools
Elementary Schools Cibolo Green
Middle Schools Tex Hill
High Schools Johnson
School District North East I.S.D
Others
Acceptable Financing Conventional, FHA, VA, Cash
Listing Terms Conventional, FHA, VA, Cash
Read Less Info
Want to know what your home might be worth? Contact us for a FREE valuation!

Our team is ready to help you sell your home for the highest possible price ASAP








