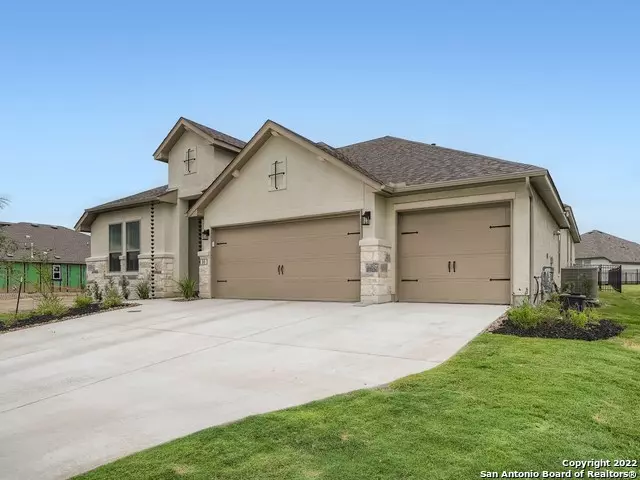$699,900
For more information regarding the value of a property, please contact us for a free consultation.
4 Beds
3 Baths
2,873 SqFt
SOLD DATE : 08/11/2022
Key Details
Property Type Single Family Home
Sub Type Single Residential
Listing Status Sold
Purchase Type For Sale
Square Footage 2,873 sqft
Price per Sqft $243
Subdivision Esperanza
MLS Listing ID 1618420
Sold Date 08/11/22
Style One Story
Bedrooms 4
Full Baths 2
Half Baths 1
Construction Status Pre-Owned
HOA Fees $58/qua
Year Built 2022
Annual Tax Amount $3,492
Tax Year 2021
Lot Size 0.251 Acres
Property Description
Come SEE this RARE, 2022 MOVE IN READY home built for the distinguishing taste. This superior property leaves nothing to be wished for and shows like a model home. Gently lived in and located in the award winning master planned community of Esperanza, Boerne. This open floorplan boasts wood look tile flooring in the entry, formal dining and family room. The fourth bedroom could be used as a study. The second and third bedrooms share a Jack-n-Jill bath. You will find high ceilings throughout with tray ceilings in the family room, master bedroom and back patio. The oversized windows let in an abundance of natural light with bay windows in the master suite. The gourmet kitchen is a cooks dream with a gas stovetop, stainless steel appliances & sink, quartz counters, tall kitchen cabinets and large walk in pantry. Other features include a mud room, water softener, tankless water heater, extended covered patio wired for cable, electric blinds in the master bedroom, motion light sensors in some rooms and much more. A few amenities include the clubhouse with pool, lazy river, splashpad, fitness center, trails, nearby onsite Elementary school, dog park sand volleyball courts and community association events. A definite must see!
Location
State TX
County Kendall
Area 2506
Rooms
Master Bathroom Main Level 10X13 Tub/Shower Separate, Double Vanity
Master Bedroom Main Level 23X28 DownStairs, Walk-In Closet, Ceiling Fan, Full Bath
Bedroom 2 Main Level 13X14
Bedroom 3 Main Level 13X14
Bedroom 4 Main Level 13X14
Dining Room Main Level 13X13
Kitchen Main Level 20X25
Family Room Main Level 20X21
Interior
Heating Central
Cooling One Central
Flooring Carpeting, Ceramic Tile
Heat Source Natural Gas
Exterior
Exterior Feature Patio Slab, Covered Patio
Garage Three Car Garage
Pool None
Amenities Available Controlled Access, Pool, Clubhouse, Jogging Trails, Volleyball Court
Roof Type Composition
Private Pool N
Building
Foundation Slab
Sewer Sewer System, City
Water Water System, City
Construction Status Pre-Owned
Schools
Elementary Schools Herff
Middle Schools Boerne Middle N
High Schools Boerne
School District Boerne
Others
Acceptable Financing Conventional, FHA, VA, Cash
Listing Terms Conventional, FHA, VA, Cash
Read Less Info
Want to know what your home might be worth? Contact us for a FREE valuation!

Our team is ready to help you sell your home for the highest possible price ASAP






