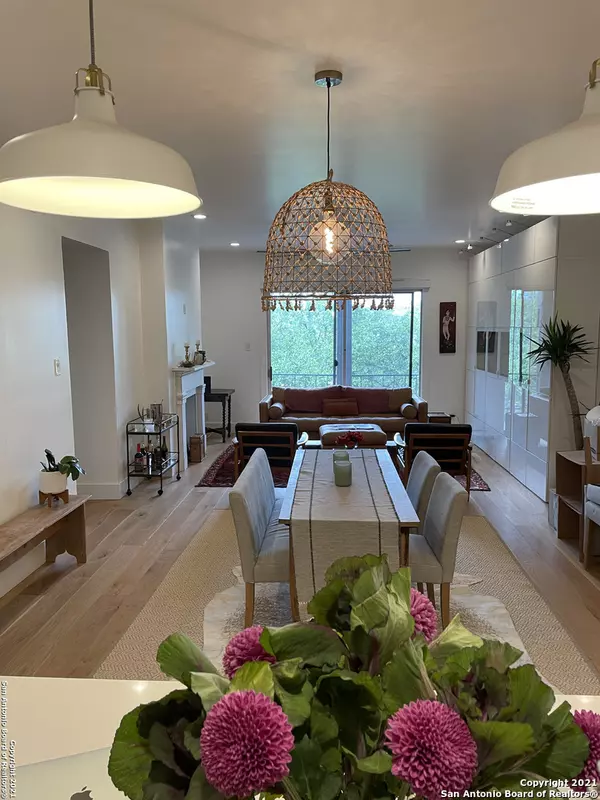$362,800
For more information regarding the value of a property, please contact us for a free consultation.
3 Beds
2 Baths
1,498 SqFt
SOLD DATE : 09/21/2021
Key Details
Property Type Condo
Sub Type Condominium/Townhome
Listing Status Sold
Purchase Type For Sale
Square Footage 1,498 sqft
Price per Sqft $242
Subdivision Chateau Dijon Ah
MLS Listing ID 1547610
Sold Date 09/21/21
Style Low-Rise (1-3 Stories)
Bedrooms 3
Full Baths 2
Construction Status Pre-Owned
HOA Fees $670/mo
Year Built 1966
Annual Tax Amount $1,954
Tax Year 2020
Property Description
Live in luxury in the tree tops! Newly remodeled (approximately 1 1/2 years ago) condo with so many upgrades: Calcutta marble and White Oak flooring throughout, 7"9" doors, 6" baseboards, Quartz countertops in kitchen and bathrooms, Level 4 Finish on walls, 2 LG Electric Convection Built in Ovens, Custom Shelving, Custom Automatic Rollershades and shutters, 43" Stainless Steel Ruvati kitchen sink, AO Smith Clean Water Filtration System, LG Combined Washer & Dryer, antique faux fireplace, jet spray spa tub, Rheem Tankless electric water heater, 18" Bosch Dishwasher in Corner Unit with beautiful views and all in AHISD!
Location
State TX
County Bexar
Area 1300
Rooms
Master Bathroom 10X5 Single Vanity
Master Bedroom Main Level 13X15 Outisde Access, Full Bath
Bedroom 2 Main Level 12X15
Bedroom 3 Main Level 11X11
Living Room Main Level 13X15
Dining Room Main Level 12X15
Kitchen Main Level 15X8
Interior
Interior Features Living/Dining Combo, Breakfast Bar, High Ceilings, Open Floor Plan, Laundry in Closet
Heating Central
Cooling One Central
Flooring Marble, Wood
Fireplaces Type Not Applicable
Exterior
Exterior Feature Brick
Garage None/Not Applicable
Building
Story 3
Level or Stories 3
Construction Status Pre-Owned
Schools
Elementary Schools Cambridge
Middle Schools Alamo Heights
High Schools Alamo Heights
School District Alamo Heights I.S.D.
Others
Acceptable Financing Conventional, FHA, VA, Cash
Listing Terms Conventional, FHA, VA, Cash
Read Less Info
Want to know what your home might be worth? Contact us for a FREE valuation!

Our team is ready to help you sell your home for the highest possible price ASAP








