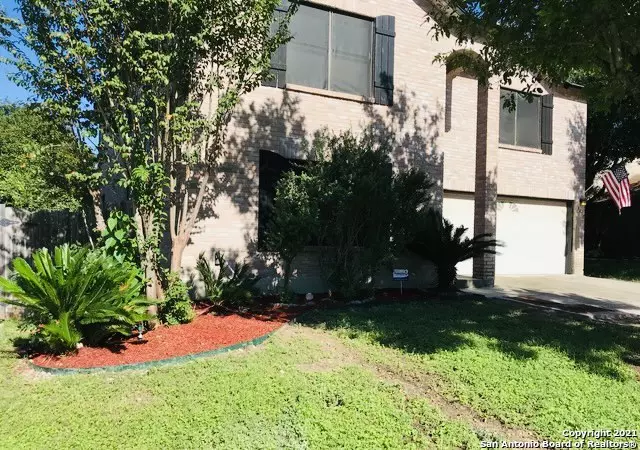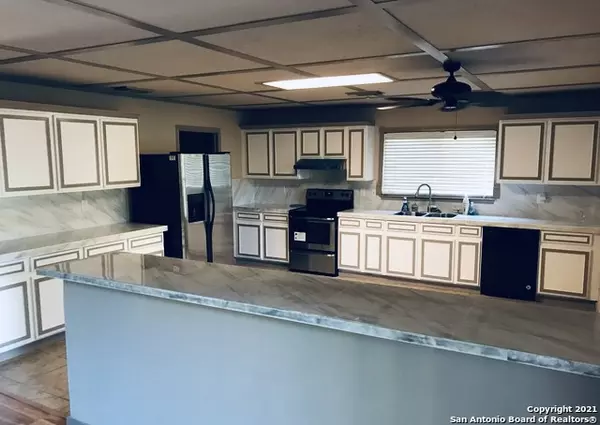$299,998
For more information regarding the value of a property, please contact us for a free consultation.
4 Beds
3 Baths
2,959 SqFt
SOLD DATE : 02/10/2022
Key Details
Property Type Single Family Home
Sub Type Single Residential
Listing Status Sold
Purchase Type For Sale
Square Footage 2,959 sqft
Price per Sqft $101
Subdivision Hunters Mill
MLS Listing ID 1569956
Sold Date 02/10/22
Style Two Story
Bedrooms 4
Full Baths 2
Half Baths 1
Construction Status Pre-Owned
HOA Fees $16/ann
Year Built 1999
Annual Tax Amount $5,867
Tax Year 2020
Lot Size 6,534 Sqft
Property Description
READY FOR MOVE IN HOME!! Gorgeous updated home in Hunters Mill features tons of high end touches that make this home turn key! All living and wet areas have an upgraded ceramic tile flooring and the bedrooms feature a plush carpet. The kitchen includes stainless steel appliances, granite counter tops, upgraded tile backsplash, and wood cabinets. Enjoy plenty of cabinetry and countertop space. The kitchen also features an oversized pantry with utility inside. Enjoy your formal dining perfect for the Holidays. An open floor plan with bar top off the kitchen for entertaining guests. This floor plan was made for the perfect family with a complete open concept from living/kitchen area. Downstairs you will also find a spacious office at the front of the home. Upstairs you will find a game room perfect for game nights. A relaxing owners suite with tub/ shower combo, double vanities with plenty of countertop and storage space. With all bedrooms upstairs and a spacious secondary bathroom this home has it all and is waiting for the next owner!
Location
State TX
County Bexar
Area 1400
Rooms
Master Bathroom 2nd Level 9X4 Tub/Shower Combo, Double Vanity
Master Bedroom 2nd Level 21X19 Upstairs, Walk-In Closet
Bedroom 2 2nd Level 12X12
Bedroom 3 2nd Level 11X9
Bedroom 4 2nd Level 12X12
Living Room Main Level 15X10
Dining Room Main Level 20X11
Kitchen Main Level 16X14
Family Room Main Level 22X15
Study/Office Room 15X10
Interior
Heating Central
Cooling One Central
Flooring Carpeting, Ceramic Tile
Heat Source Natural Gas
Exterior
Garage Two Car Garage
Pool None
Amenities Available Tennis
Roof Type Composition
Private Pool N
Building
Foundation Slab
Sewer Sewer System
Water Water System
Construction Status Pre-Owned
Schools
Elementary Schools Wetmore Elementary
Middle Schools Driscoll
High Schools Macarthur
School District North East I.S.D
Others
Acceptable Financing Conventional, FHA, VA, Cash
Listing Terms Conventional, FHA, VA, Cash
Read Less Info
Want to know what your home might be worth? Contact us for a FREE valuation!

Our team is ready to help you sell your home for the highest possible price ASAP








