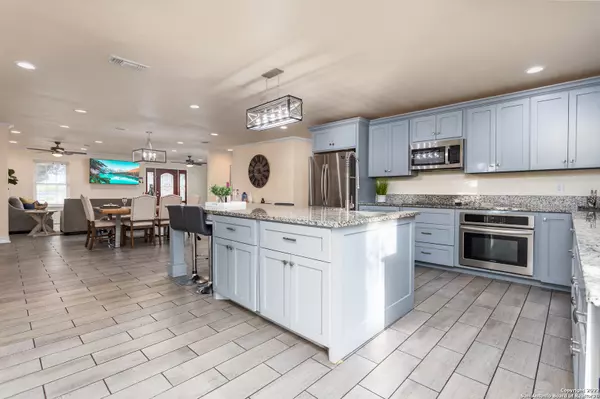$399,000
For more information regarding the value of a property, please contact us for a free consultation.
4 Beds
4 Baths
1,092 SqFt
SOLD DATE : 02/23/2022
Key Details
Property Type Single Family Home
Sub Type Single Residential
Listing Status Sold
Purchase Type For Sale
Square Footage 1,092 sqft
Price per Sqft $365
Subdivision North East Centralec
MLS Listing ID 1583581
Sold Date 02/23/22
Style One Story
Bedrooms 4
Full Baths 4
Construction Status Pre-Owned
Year Built 1972
Annual Tax Amount $2,744
Tax Year 2021
Lot Size 0.482 Acres
Property Description
Beautiful one-story, 4 bedroom, 4 full bath home that has been completed remodeled in 2020 to include 1,500 added sq. ft., a new roof creating an amazing living space on almost a half acre lot! This home is practically a new build!! Interior features an open living space, gorgeous kitchen with custom soft close cabinets, granite counter tops, huge island, Stainless Steal Appliances, eat-in kitchen and a separate dining room! Game room/Media Room, large Laundry room and huge pantry! Master Bedroom features multiple closets and sitting area. Master Bathroom has a double vanity, an additional large walk-in closet, walk-thru shower with multiple Shower heads, and a jetted tub! The secondary bedrooms are very spacious and all have walk-in closets. Two of the secondary bedrooms share a jack and jill bathroom. The 4th bedroom has a private bathroom! Exterior Features a covered patio, an above ground pool and an additional dwelling (studio/office/guest house) with a half bath - Water, Electric and A/C & heat Window unit. The entire .48 acres is fenced and there is also a large Storage Shed. What a wonderful property to live close to the city while still being in the country! Close to major freeways I-10 and loop 410, as well as, BAMC/Fort Sam Houston. Located in East Central ISD.
Location
State TX
County Bexar
Area 2001
Rooms
Master Bathroom Tub/Shower Separate
Master Bedroom Main Level 13X25 DownStairs
Bedroom 2 Main Level 14X10
Bedroom 3 Main Level 14X10
Bedroom 4 Main Level 9X8
Living Room Main Level 17X13
Kitchen Main Level 15X17
Interior
Heating Central
Cooling One Central
Flooring Ceramic Tile
Heat Source Electric
Exterior
Garage None/Not Applicable
Pool Above Ground Pool
Amenities Available None
Roof Type Composition
Private Pool Y
Building
Foundation Slab
Sewer Sewer System, Septic, City
Water City
Construction Status Pre-Owned
Schools
Elementary Schools Glenn John
Middle Schools East Central
High Schools East Central
School District East Central I.S.D
Others
Acceptable Financing Conventional, Cash
Listing Terms Conventional, Cash
Read Less Info
Want to know what your home might be worth? Contact us for a FREE valuation!

Our team is ready to help you sell your home for the highest possible price ASAP








