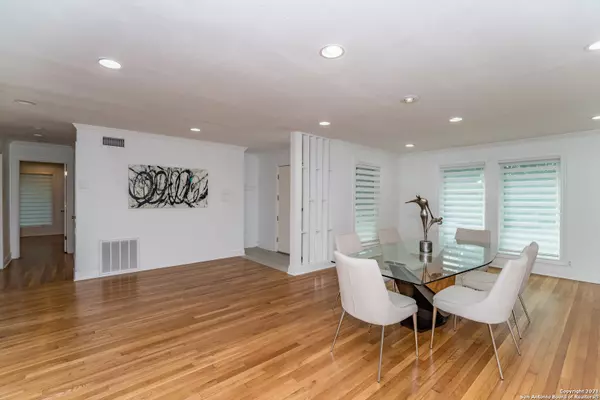$699,950
For more information regarding the value of a property, please contact us for a free consultation.
3 Beds
3 Baths
2,416 SqFt
SOLD DATE : 01/18/2022
Key Details
Property Type Single Family Home
Sub Type Single Residential
Listing Status Sold
Purchase Type For Sale
Square Footage 2,416 sqft
Price per Sqft $289
Subdivision Terrell Hills
MLS Listing ID 1572127
Sold Date 01/18/22
Style One Story,Contemporary
Bedrooms 3
Full Baths 3
Construction Status Pre-Owned
Year Built 1950
Annual Tax Amount $11,063
Tax Year 2020
Lot Size 10,890 Sqft
Property Description
Beach Bungalow in the middle of '09 ! Catch that Youthful Contemporary Vibe the moment you pull up to this Totally REBUILT* one story . NEW KITCHEN AND 3 NEW BATHS !!! The 34x8 Front porch is the most excellent place to hang and greet your guests as the pull up and park in the circular drive with a multitude of parking spots ! Once inside the "WOW FACTOR" will kick in with a HUUUGE SUPER-OPEN FLOORPLAN spanning the front to the rear wall--which is a wall of Glass Atrium doors overlooking a CHARMING RED BRICK PATIO and terraced GREEN LAWN !! Ref,Front porch FURNITURE,FullSizedStacked W/D -- ALL INCLUDED!! Roof 3yrs,Furn & A/C 1yr, HWH 1yr... Built in Microwave, 6BURNER JENNAIRE DOWNDRAFT HAS NEVER BEEN USED !, STAINLESS sideBYside Ref, Samsung Dishwasher ,Wet Bar , Gleaming Hardwood floors THROUGHOUT ! *REBUILT: Seller took it down to the stud walls ,put in all new wood siding, COPPER plumbing, Wiring, Insulation, Sheetrock, Pella Windows,Replaced the Furnace-Ductwork-HVAC, Installed Attic Insulation and Dimensional Roof Shingles, Replaced the Concrete Foundation Piers, Refinished and added Hardwood floors, & Re-Configured the floorplan, the list goes ON AND ON !!!!!
Location
State TX
County Bexar
Area 1300
Rooms
Master Bedroom Main Level 28X15 DownStairs, Walk-In Closet, Multi-Closets, Full Bath
Bedroom 2 Main Level 15X12
Bedroom 3 Main Level 14X12
Living Room Main Level 34X15
Dining Room Main Level 25X15
Kitchen Main Level 24X12
Interior
Heating Central
Cooling One Central
Flooring Wood
Heat Source Electric
Exterior
Garage None/Not Applicable
Pool None
Amenities Available Park/Playground
Roof Type Heavy Composition
Private Pool N
Building
Sewer Sewer System
Water Water System
Construction Status Pre-Owned
Schools
Elementary Schools Woodridge
Middle Schools Alamo Heights
High Schools Alamo Heights
School District Alamo Heights I.S.D.
Others
Acceptable Financing Conventional, VA, Cash
Listing Terms Conventional, VA, Cash
Read Less Info
Want to know what your home might be worth? Contact us for a FREE valuation!

Our team is ready to help you sell your home for the highest possible price ASAP








