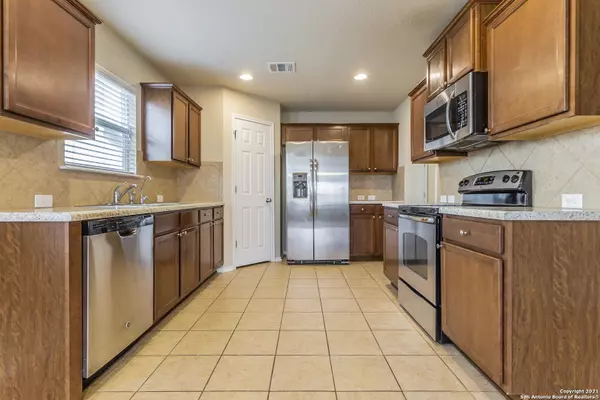$249,900
For more information regarding the value of a property, please contact us for a free consultation.
4 Beds
3 Baths
2,272 SqFt
SOLD DATE : 11/30/2021
Key Details
Property Type Single Family Home
Sub Type Single Residential
Listing Status Sold
Purchase Type For Sale
Square Footage 2,272 sqft
Price per Sqft $109
Subdivision Meadow Park
MLS Listing ID 1567301
Sold Date 11/30/21
Style Two Story
Bedrooms 4
Full Baths 2
Half Baths 1
Construction Status Pre-Owned
HOA Fees $13
Year Built 2012
Annual Tax Amount $5,499
Tax Year 2021
Lot Size 5,662 Sqft
Property Description
This well-maintained home sits on a landscaped lot with accent yard lighting, a full sprinkler system and a covered patio. To the right of the entry is the dining room that can be an additional living space. The kitchen has a great layout for your cooking convenience including stainless look appliances, a walk-in pantry and it has a large second eating area. There are soaring ceilings in the large living and master bedrooms. The master bath has a double vanity, garden soaking tub and separate stall shower. At the center of the upstairs is a huge loft that is open to the entry area below. It has three additional bedrooms and a full bath surrounding it. Recent work includes a 2021 AC system, cleaned air ducts, carpet cleaning, and RO water filter. This home has an energy rating certificate, radiant barrier decking and solar panels to reduce your power bills. It is ready for you to move in and call it home!
Location
State TX
County Bexar
Area 1700
Rooms
Master Bathroom Main Level 10X8 Tub/Shower Separate, Double Vanity, Garden Tub
Master Bedroom Main Level 16X17 DownStairs
Bedroom 2 2nd Level 14X10
Bedroom 3 2nd Level 12X12
Bedroom 4 2nd Level 11X13
Living Room Main Level 16X16
Dining Room Main Level 10X11
Kitchen Main Level 10X12
Interior
Heating Central, Heat Pump
Cooling One Central, Heat Pump
Flooring Carpeting, Ceramic Tile
Heat Source Electric
Exterior
Exterior Feature Covered Patio, Privacy Fence, Sprinkler System, Double Pane Windows, Storage Building/Shed, Has Gutters, Special Yard Lighting
Garage Two Car Garage
Pool None
Amenities Available Park/Playground, BBQ/Grill
Roof Type Composition
Private Pool N
Building
Foundation Slab
Sewer Sewer System
Water Water System
Construction Status Pre-Owned
Schools
Elementary Schools Paschall
Middle Schools Kirby
High Schools Wagner
School District Judson
Others
Acceptable Financing Conventional, FHA, VA, Cash
Listing Terms Conventional, FHA, VA, Cash
Read Less Info
Want to know what your home might be worth? Contact us for a FREE valuation!

Our team is ready to help you sell your home for the highest possible price ASAP








